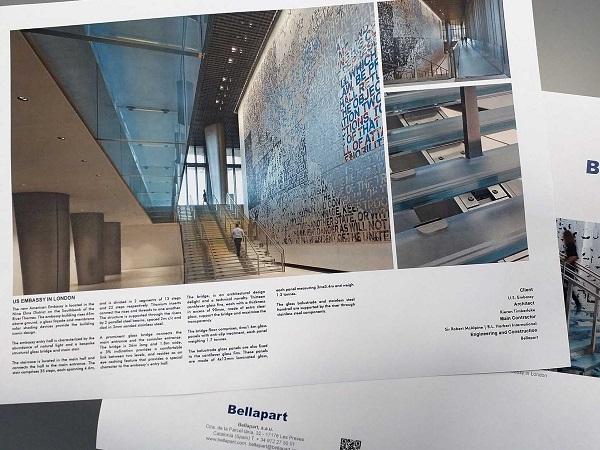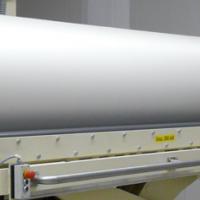
Date: 15 November 2019
The new American Embassy is located in the Nine Elms District on the Southbank of the River Thames.The embassy entry hall is characterized by the abundance of natural light and a bespoke structural glass bridge and main stair, with non-slip glass LuxRaff® Regular Antiscratch from Sevasa. Here we reproduce part of the project press release from the company Bellapart S.A.U., engineering responsible for this project.
The staircase connects the hall to the main entrance. The stair comprises 35 steps, each spanning 4.6m, and is divided in 2 segments of 13 steps and 22 steps respectively. Titanium inserts connect the rises and threads to one another. The structure is supported through the risers by 2 parallel steel beams, spaced 2m c/c and clad in 3mm sanded stainless steel.
A prominent glass bridge connects the main entrance and the consular entrance. The bridge is 36m long and 1.8m wide, a 3% inclination provides a comfortable link between two levels, and resides as an eye caching feature that provides a special character to the embassy’s entry hall.
The bridge floor comprises, 6000 x 1600 mm glass panels with non-slip LuxRaff® Regular Antiscratch glass , each panel weighing 1.7 tonnes.
For more info, access here to the project from Bellapart engineering and construction company.
U.E. Embassy
Architect: Kieran Timberlake.
Engineering & construction: Bellapart.
Location: London, United Kingdom.
 600450
600450




















Add new comment