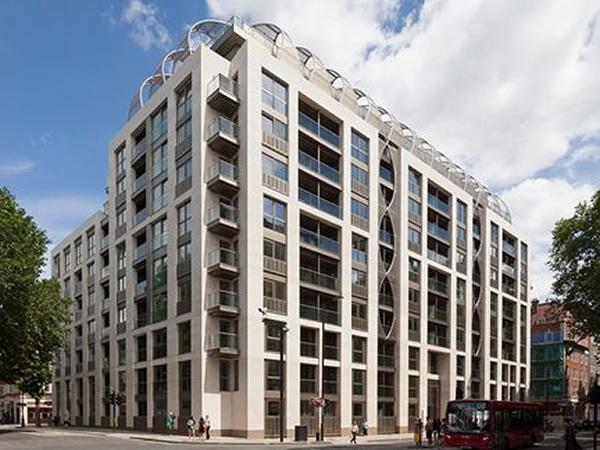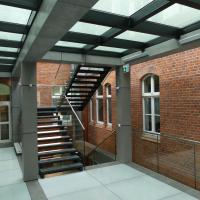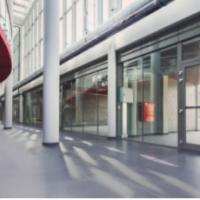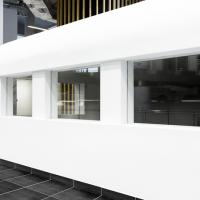
Date: 2 August 2016
Several years ago the building of the local court was closed in Westminster. Afterwards, the building was subjected to overall modernisation. Now Courthouse SW1 houses a complex of 129 luxury apartments; and the modernisation was made with panes of our production.
The residential building, located in the centre of UK’s capital, was developed on the basis of a court closed in 2011. After a comprehensive reconstruction, the building houses not only high standard apartments but also an underground garage, fitness centre and a garden.
While preserving historic architectonic elements, the designers decided to apply plenty of glazing. The project used overall about 2000 m² of glass manufactured at our facilities. As a result, the inhabitants of the complex have a view of, i.a. the Palace of Westminster.
The unique nature of the investment is underlined with The Vyner Tree, almost 12 m high sculpture, located in the courtyard with the garden. It was made by Tom Price, one of the most appreciated UK designers of the young generation.
The modernisation of the building was completed in 2014.
More photos of the Courthouse SW1 can be found on our Pinterest profile.
 600450
600450













Add new comment