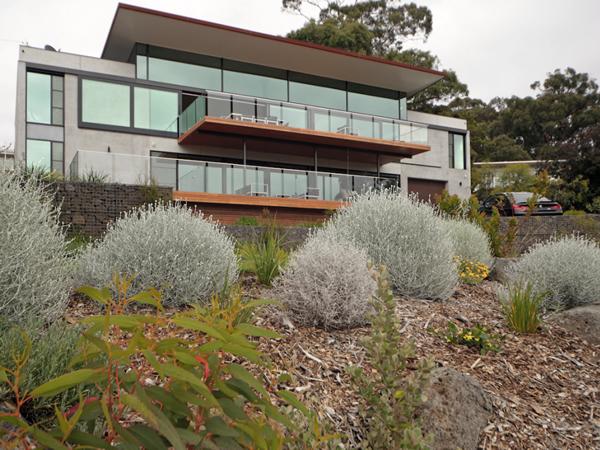
Date: 13 June 2017
The old design simply didn’t capture its stunning surroundings and looked like your average run of the mill house in Suburbia.
By opening the roof and installing glass walls, they were able to not only capture the amazing view but take advantage of the different stages of light throughout every inch of the house.

A grounded, simple material palette allows the space to flow seamlessly connecting the residents to the landscape. A brand-new roof plane provides for generous and indirect daylight. An unexpected design suggestion from Architect, David Seeley to which the client delightfully agreed to.

Seeley explains why our double-glazed EnergyTech™ glass was so important to achieving a sense of simplicity, openness and directness in this renovation masterpiece. Seeley says,
“From the inside, there’s softness to the light. That combination of glass takes the glare and most of the heat out of the Australian sun.”

The inclusion of slot windows offers a subtle peak inside the home from the street, evoking a sense of intrigue while still maintaining its privacy. You are reminded at every corner of this home that simplicity is key and that nature is the star.

“If we hadn’t wanted to capture views and celebrate the sky, the landscape, the ocean and trees, we would have used walls. Windows and large areas of glazing are a natural fit.” Seeley explains
While there is an abundance of glass used throughout the home, it’s not used in vain with Seeley insisting,
“It’s got glass where it needs it. There’s glass on the north side and that’s the larger exposure. And then there’s smaller amounts of glass on the east and west. I like to allow people an understanding of the passage of time throughout the day”

By abandoning the cookie cutter style homes of its neighbours, Seeley was able to create a home inspired by its incredible scenery, another validation that allowing natural light to shine creates a space full of beauty and comfort.
 600450
600450











Add new comment