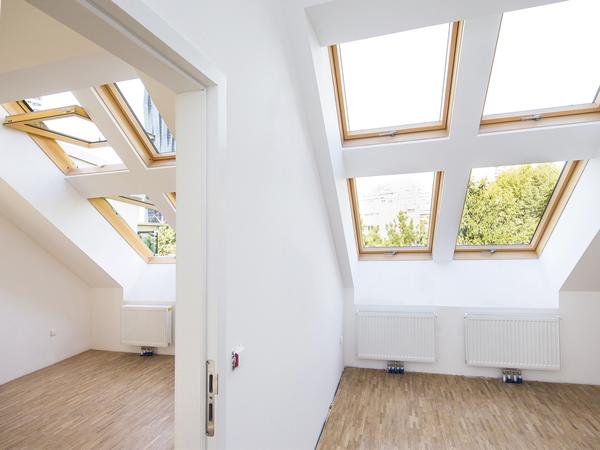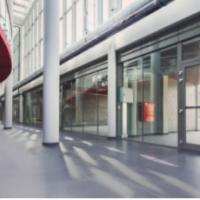
Date: 8 November 2017
With an investment of 42 million Euro and an 8.800 qm attic extension, Goethehof is currently one of the largest sites in Vienna with a roof extension.
The historical building was built in the late 1920s and is nowadays under monumental protection. Thanks to a comprehensive renovation, Goethehof offers now the latest and best energy efficiency standard for modern living.
The heavy iron grills and the solid brick walls are reminiscent of a castle and symbolize a clear separation of Goethehof to its surrounding and the spacious green courtyards inside.
The building gained its name by the famous poet Goethe. Goethehof gained its true fame in the 1990s because of the popular Austrian television series "Kaisermühlenblues".
Gernot Barak of Gesellschaft für Stadt- und Dorferneuerung GmbH (GSD) was responsible for the building management and pointed out that „Goethehof is a place for modern and energy-efficient living not just for the better-earners."

Monumental protection and extraordinary solutions
After five years of construction, 128 affordable roof-top apartments in the size from 35 to 100 qm appeared in one of the most interesting places in Vienna. An interesting detail: The scaffold was adapted to the nesting time of the house martins, a protected bird population in Austria.
"Despite the monumental protection of Goethehof and the extraordinary solutions, the renovation took place in a very short period," says Theresa Jelinek, architect of Kiener. Mach Holzbau was responsible for setting up the architectural plans. The design of the wood and steel roof construction required roof windows with very slim frames.
Martin Dechat of Mach Holzbau: "The slim frames were a requirement that only FAKRO could meet. It takes an experienced professional to install 600 roof windows in high-quality under great time pressure."
The preSelect roof windows were installed in the outer construction of the roof and are flat with the roof covering. "The innovative preSelect hung and pivot windows in large sizes offer the perfect daylight solution," explains Carsten Nentwig, CEO of FAKRO Austria. "The size of the windows resulted from the height of the attic storey so that we could use particularly large windows."

Especially FAKRO roof windows require architectural and technical requirements as well as the perfect solution for living. The residents are offered maximum comfort for living as it is proven that daylight improves the life quality. The slim frames of preSelect roof windows enlarge the glass surface and a lot of daylight spread the rooms.
The preSelect has two separate functions: The opening function increases the usable area and provides a nice view to the outside, while the pivot function can be used when cleaning the outer pane. The energy-saving triple glazing provides and offers a window U-value of Uw=0.97 or 0.81 W / m2K (according to EN 14351-1).
The awning blinds are an effective protection from heat and comfort of use. They absorb solar radiation before it reaches the glazing. At the same time, they allow the ingress of natural light.

 600450
600450













Add new comment