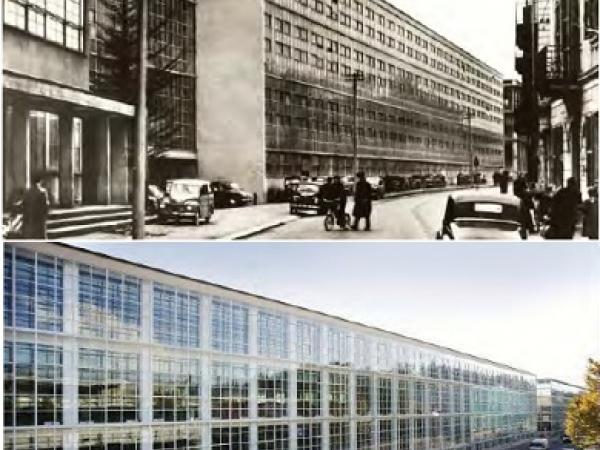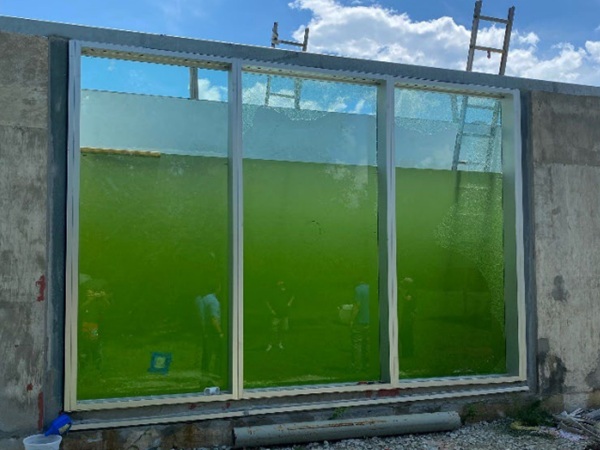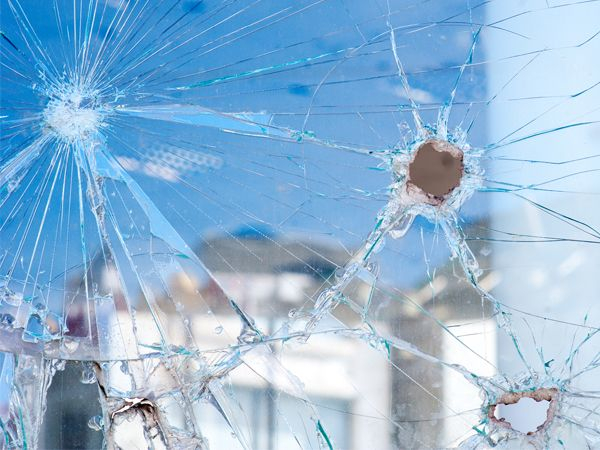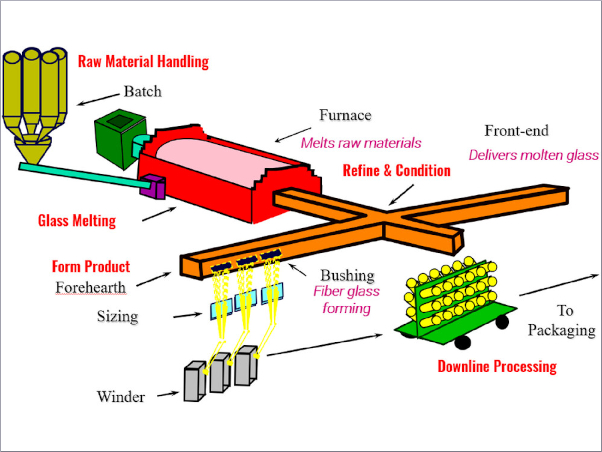Which is the most appropriate approach to have when renovating existing envelopes? How should a project balance the need to comply with regulatory standards and the issue of conservation, reuse and renovation of architecture?
These topics emerge signifi cantly if we consider the glass components of an existing façade, due to two different reasons:
- Glass elements, especially if used in continuous curtain walls or in high wall to window ratio surfaces, determine signifi cantly the performance of the entire envelope. Furthermore, it is relatively easier to increase the thermal performance of existing opaque components, by adding, for instance, one or more layers of insulating material, while it is very complex to improve the behaviour of transparent elements: then, it is extremely important to know and compare available technologies and innovative products.
- Some categories of buildings belonging to modern and contemporary architecture (i.e. industrial buildings dating back to XIX-XX centuries, Modern architecture from the 1930s to International Style buildings) are mainly characterized by an extensive use of glass surfaces, that often perform poorly and increase the energy load: their improvement must always be balanced with restoration principles and must respect original architectural features.
In addition, it is also important to underline that a wide use of glass in renovations shall be carefully assessed case-by-case, since glass, due to its qualities of transparency and its innate ability to create buildings from minimal visual impact, can be often adopted to integrate, partially or totally, gaps and entire ortions of existing buildings. The design and construction process for renovating glass façades require a complex and multi-objective approach, not only for “iconic” buildings, but also for existing structures with minor historic value: this debated topic often comes up against with the needs to replace an underperforming façade and the requirements to improve the occupants well-being [1].
The research project focuses on the use of glass systems in interventions on building heritage, with a critical examination of recent works. Some paradigmatic case-studies have been analyzed and compared, from several viewpoints: building technology, structural and energy aspects, aesthetics and metaphysical values. The main aim is to capture the fundamental steps related to the design process for re-facing and upgrading glass façades, especially by using novel technologies such as double skin façade (DSF) systems. The concepts and the projects that are briefly exposed in this paper are then only a part of a wider on-going work, regarding the optimization of design and construction process in glass façades renovations.
The scope of the present paper is also to underline the importance of a correct and integrated design and to summarize the main steps that shall be considered in a process map for glass renovations. As a technical solution, environmental control integrated with façade design is recognized as a useful strategy in terms of energy-efficient building renovation [2]; the principles of DSFs systems are studied and discussed, in order to find out significant design parameters.
Two different case-studies are then illustrated: both of them involve the complete renovation of an existing building, now devoted to office headquarters, but the adopted strategies can be “paradigmatic” and embody completely different approaches towards design process and novel technological solutions.
1. Integrated design process for glass façade renovation
1.1 Methodological issues: the importance of monitoring and the development of process mapping
Modern glass façade projects involve a wide range of disciplines and materials, that shall be carefully assessed since the early stages of design process to achieve an optimal outcome [3]; moreover, renovations present further constraints and complexities, involving geometry, structural and thermal issues, aesthetics. In particular, modern and contemporary renovations for buildings in which glass façades play a fundamental role have to cope with different issue: the need to repair and prevent from degradation, the norm and code compliance, the preservation of key-architectural features.
The main task is to enhance a process mapping for glass façades renovations; fi rst, different kinds of works are divided into classes, that require specific design approaches (local repair and general conservation; replacement of the entire facade with similar frames or with a totally new cladding system; construction of an additional glass facade). Then, a process map describing renovation projects for existing glass envelopes is developed and verified; as a demonstration, the process is validated for realworld façade projects, and the validation consists of the following steps:
- A simplifi ed process map is produced for use in interviews with selected industry experts.
- The industry representatives are asked to work through the process maps, step by step, adding information and making corrections.
- The first version of the map is then reviewed and the corrections are incorporated, using the BPMN-BuildingSMART notation.
The development of the process mapping has showed that one of the main issue when dealing with an existing envelope is to assess how it is actually
performing now. The evaluation of existing performances shall be deduced by monitoring and in-situ tests, concerning thermal and structural behaviour.The number and the types of monitoring shall be defined in the early steps of design, to undertake useful surveys and obtain the information for the baselinebenchmark: this is the basis to develop technical solutions and to compare different options.
Moreover, the analysis of case-studies revealed that two of the main problems related to glass renovations concern safety and energy improvement/enhancement of internal comfort; these issues should be discussed and included in the design of the entire building from the very beginning: too often the façade design is carried out when fundamental decisions, for instance pertaining to the HVAC system, have already been taken; at this point it can be too late to benefit fully of advanced façade solutions.
There is a pronounced need for an understandable design process and a common language in order to characterise and communicate the performance of innovative systems; for instance, quantities such as U-value and solar factor are not readily applicable when the envelope interacts with the ventilation system, and traditional ways of designing HVAC systems may not be adequate when assessing possible application of innovative solutions.
Furthermore, the problem of renovating glass façades shall not be intended only by an energy and technical performance point of view, but it must also be seen in terms of the more general theme of conservation and reuse of architectural heritage, especially for listed buildings: the external skin defines the unique identity of a building, and its image must be preserved.
All these considerations, deduced from the case studies and by interviewing designers, should not be evaluated only qualitatively, but also be included in a process diagram able to explain clearly what are the steps to be taken during the design, construction and maintenance phases, who are the professionals involved and what are the timelines, since only a comprehensive and integrated approach can produce a performing and balanced outcome.
1.2 Restoration issues and principles for glass renovations
One of the main methodological issues related to the reuse of modern and contemporary architectures lies fi rst in their conservation, since some of them were designed to be temporary or otherwise of limited duration: rationalist architects, for instance, contemplated the aging and the following replacement of their works within 40-50 years. The need for conservation, however, also stems from the way we “perceive” a building: if we recognize in it a “material witness having the force of civilization” (Franceschini Commission, 1964), we will keep it regardless of the original concept.
After that, a further problem regards the attitude to adopt towards the original architectural elements (frames, mullions, transoms, etc.) that are in poor condition and shall be locally repaired or even substituted: some can be still manufactured but a large part of them are now unavailable; furthermore, other products or technological solutions have proven to be unsuitable and do not provide internal comfort and protection against moisture and weathering. A common feature of modern architecture, for instance, was the use of windows frames with thin steel or aluminium profile and single glazing panes: this technological system suffers from a several problems of damage and degradation and cannot ensure adequate levels of comfort.
The attitude towards renovating glass envelopes, from the repair and conservation tout court to the complete replacement of existing elements, shall be always balanced case-by-case in order to find solutions that can improve the performance of the façade and, at the same time, save both the material features and the architectural image of the building. In Europe, the cultural and technical debate has been gradually recognized the unique value of buildings belonging to modern and contemporary architecture; furthermore this appreciation affects not only single paradigmatic examples, but also concerns about common types of buildings, that were previously considered of secondary importance, such as industrial buildings.
The concept of architectural heritage has been then extended, as the awareness of its intrinsic fragility, since the timing of obsolescence are significantly shorter than the pre-modern works, and modifications or replacements of elements and materials can cause the loss of relevant features. The deep knowledge and the critical evaluation of intrinsic cultural qualities of modern and contemporary architectural heritage is therefore fundamental to choose what should be preserved and what can instead be replaced to meet the new code requirements.
1.3 Novel glass technologies in renovations: the example of Double Skin Façades(DSFs)
The use of high-technology glass products and of new façade systems can offer significant benefits in renovation projects. It has been shown that, when designed carefully, innovative systems do not represent additional initial costs, running costs are lower and energy costs can be reduced by approximately 30% compared with conventional solutions [4]: successful application of these systems depends closely on the adoption of an integral design approach from the early, schematic phases of a given project.
For years the development of advanced façades has aimed at creating fully glazed buildings with low energy consumption and high levels of occupant comfort. Double skin façades (DSFs) reducing solar gains in summer and providing thermal insulation in winter are an example of a technology, which is becoming still more common and which can be successfully applied in renovations, as opposed to the more typically glazed curtain wall.
The correct assessment of the qualities of doubleskin façade implies to consider not only the economic factors, but also several aspects related to the impact on the comfort and well-being of building occupants and the advantages in terms of image of the building. These issues are extremely important interwhen DSF systems are applied for restoring or renovating existing buildings: the construction of a second glass skin can improve the performance of the façade and give to the building a new look, but it is a complex operation, that must be undertaken only after a clever analysis of the current building characteristics and of the local climatic conditions. In case of a new building, one has in principle an unlimited freedom in the concept of the façade and the level of integration with the building and the HVAC system; in the case of retrofi tting existing facades, there might be restrictions for optimizing the integration between the ventilated double façade, the building and the HVAC.
The DSF is a system typically consisting of two glass skins placed in such a way that air fl ows in the intermediate cavity; the ventilation of the cavity can be natural, fan supported or mechanical. The glass skins can be single or double glazing units with a distance from 20 cm up to 2 meters, although in case of renovations, it is often preferable to use compact DSFs, integrated with the HVAC system or standalone type; when retrofi tting existing facades, DSFs can also be are used by a second glazing either in front or behind the actual building opaque façade, as described in the following overview (i.e. Guna Building).
According to the form of the intermediate space and to the required ventilation function, the DFSs can be classified into the following main four categories [5]:
- Multi-storey façade, where the cavity is undivided.
- Corridor façade, where the cavity is separated horizontally into storey-high sections.
- Box-window façade, where the cavity is separated horizontally and vertically at each bay.
- Shaft-box façade, where the box-window system is linked with a continuous vertical shaft.
All these kinds of façades, varying also on other characteristics (types of glass, percentage of transparent and opaque surfaces, type and position of shading devices, etc. etc.), present advantages and weaknesses that shall be carefully assessed during the design process, especially for renovations projects: energy models shall be created for the building, first to evaluate the actual baseline condition and to establish a benchmark performance; then, several technical solutions shall be modelled and compared. When renovating a glass facades, experimental applications in and literature results show the selected parameters that that most infl uence the behaviour of a DSF: fi rst the cavity width and ventilation operation, then the impact of internal shading devices within cavity space. The aim of simulations is to investigate the effect of different systems options on the energy consumed and on internal comfort levels, to have a reasonable pay-back period and to preserve the architectural aspect of the building.
2. CASE-STUDIES
The complex variety of approaches to renovate and upgrade existing glass envelopes can be illustrated by the analysis of some case-studies, which embody different philosophies regarding renovation attitudes (maintenance of the existing façade and local repair, complete or partial replacement of the elements, introduction of new building components) and identify a number of specific technical solutions. This paper describes two renovation projects: the fi rst regards a building characterized by an unique cultural and technological value; the second renovation project investigates what is the design approach to a former industrial plant, now converted to an office building.
2.1 Restoration of ICO Olivetti, Ivrea
The ICO Central plant (Industries Camillo Olivetti) of Ivrea (Italy), designed by Luigi Figini and Gino Pollini between 1938 and 1949 and now head office of an important call center of a telephone company, has been completely restored by architects Dante O. Benini and Enrico Giacopelli, during 2005-09. The building is one of the most signifi cant Italian architectural examples of the early XXth century and its most distinctive architectural feature is definitely the large continuous glass façade on the main elevation: it became, since its creation, the “advertising” image of the company, highlighting the intention brought by both the designers and the owner towards instances of modernity and social progress. The renovation of the impressive façade, consisting of double skin glass envelope, led to various intervention strategies, since the advanced state of decay and the inadequacy of existing systems (frames, glazings, gaskets, putty etc. etc.) denied the possibility to repair the local lacks.
Two different renovating strategies have been carried out: the two longitudinal main elevations, the outer layer of the façade, consisting of a total of 2,300 square meters, were locally restored, while the interior skin was completely replaced with a new one: the thermal break aluminium frames and insulating glass units with low-emissivity coating are able to satisfy regulatory requirements and internal wellbeing. On the other hand, completely new glazed curtain walls were used for secondary elevations, respecting the existing architectural constraints. The new glass envelopes, which extends for a total of over 5,700 sqm, have been designed according to the sizes and the aesthetic characteristics of the original façade; the design team has developed, together with the manufacturer, an ad hoc system of profiles and glazing panes to accomplish with the structural and thermal constraints and to ensure greater durability [6, 7].
2.2 Reuse of an industrial building (Guna Building) of the ‘50s, Milan
As previously analyzed, the use of glass for renovation projects can meet different criteria, from the complete conservation of existing features and materials, to the partial or total replacement of the transparent components: the design process depends on whether we are favouring the maintenance of the original elements that characterize the façade or whether instead we choose to signifi cantly improve the performance of the envelope, while maintaining a mimesis with the shapes and dimensional features of the original. However, there is another design attitude, that uses innovative glass surfaces to “exhibit” the characteristics of modernity; these technological solutions aim to improve the qualities of the envelope and can be pursued especially in the renovation of buildings belonging to a diffuse and less valuable heritage, such as industrial construction and production plants, where constraints are less stringent.
.jpg)
Fig. 1, 2: ICO main elevation before and after renovation
A significant example is the reuse of a former industrial building in the ‘50s in Milan (Italy), that was completely renovated in 2007 to become the new headquarters of pharmaceutical laboratories Guna, under the direction of Polis Engineering.
The specific theme of the project involved the construction of a new glass façade on the main elevation, that provides a new representative and symbolic image to the building, as well as improving the overall functioning: the existing underperforming masonry wall has been covered by a second “skin”, at a distance of about 25 cm, made of a double IGU; the cavity space is ventilated naturally and significantly contributes to the climate of interior offices in both summer and winter conditions. The steel bearing structure consists of an anodized aluminium system of mullions and transoms, produced by extrusion and 55 mm thick; to reduce or eliminate thermal bridges, several PVC slats are inserted between the inner and the external side of the aluminium profiles, while laminated glass panels are assembled in insulated glass units, with external tempered glass pane 8 mm thick, air cavity of 16 mm and inner tempered pane of opaque glass, 6 mm thick. The thermal analysis underlined the positive effect of slats: the high reflective shading devices allow a sufficient amount of solar gain for the indoor space in heating season and a considerable load reduction in summer [8]. Glass panels are about 2,500 rectangular elements of different sizes and are arranged randomly to give more dynamism to the façade. In this case the transparency of the glass is modulated in a variable manner to obtain different shades and to hide the existing structural type, while achieving excellent performance characteristics.
Fig. 3, 4: GUNA building main elevation before and after renovation
Conclusion
Transparency in architecture has always been desirable and the problem has always been to realise a glass building envelope without compromising energy performance and indoor climate; transparent or opaque surfaces are also appreciated in renovation projects because they can embody symbolic meanings. Glazing products and advanced façade systems can also give an innovative approach towards conservation and improve significantly the internal comfort, but the wide use of glass in modern, energy- efficiency focused renovation design requires holistic planning as well as multi-disciplinary cooperation between architects, engineers and facade installers, during the whole design and construction process. Therefore a “Glass Renaissance” can only be achieved by the synthesis of architecture and technology and can give this antique material, linked to light and energy, unbounded opportunities in the redevelopment of existing contexts.
Author
Benedetta Marradi
PhD Student, Department of Civil Engineering
University of Pisa
References
[1] Galliani P., Restauro del Moderno: obiettivi e ragioni del progetto. Territorio n. 40, 130-133. 2007.
[2] Kim G. et alii, Development of a Double-skin façade for sustainable renovation of old residential buildings. SHC 2012 Proceedings. Seoul, Korea. 2012.
[3] Berard O., Karlshoej J., Information delivery manuals to integrate building product information into design. Journal of Information Technology in Construction. 2012.
[4] Kragh M., Monitoring of Advanced Façades and Environmental Systems. The whole-life performance of façades, University of Bath, UK, 2001.
[5] Andreotti G., The Development of Double Skin Façades Systems. GPD Proceedings, Tampere, Finland, 2003.
[6] Giacopelli E., I destini dell’architettura moderna di Ivrea: un problema di restauro? Parametro n. 262, 56-63. 2006.
[7] Mulazzani M., Il restauro dell’offi cina ICO. Casabella n. 766, 60-65. 2008.
[8] Paoletti I., Magarotto E., Trasparenze colorate. NF n. 01, 136-141. 2008.


.jpg)








