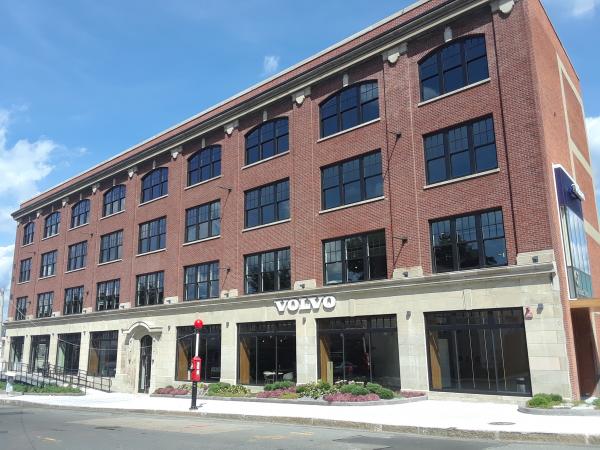
Date: 17 December 2018
Boston Volvo Village recently completed the historic renovation of 61 N. Beacon St., now home to its new urban dealership and offices. Marlborough-based Universal Window supplied the historic replica windows for the renovation.
The architect for the project was Arrowstreet, and the construction manager/contractor was CM&B of Danvers. The project is being managed by the Ciccolo Group. CBRE New England is the exclusive leasing agent for both the office and retail space.
The main showroom for Boston Volvo Village is located on the newly revitalized street level, with additional showroom space on the second floor and service write-up on the ground level.
The building features arched windows, highlighted by a 50-ft. bay window opening to the lobby that includes a dramatic canopy entrance. There are 8- to 10-ft.-high windows on the main floor, with operable 3- to 4-ft.-high windows on the upper floors, providing abundant natural light for the building. The red brick façade of the Classic-Revival building is adorned with stone lintels, cornice, and other architectural details which reflect the industrial style of its era.
Universal Window used a combination of its 550 Series Double Hung and 700 Series Steel Replica windows, accessing its library of historic panning profiles to meticulously match the original moulding profiles shown on the old blueprints. The windows were mulled, and custom panning was attached in the Marlborough factory. Arched triple-hung units were shipped factory-mulled with panning spanning across all three units.
—
“Universal is proud to be a part of the project that restores this historically significant building to its former glory,” said Tony Muraco, CEO of Universal Window and Door. “We are always pleased to be part of significant restorations like the former International Harvester building.”
The five-story, 71,000sf historic Beaux Arts building, constructed in 1925, was once the New England regional headquarters for International Harvester. The renovated building includes 2,200sf of ground-floor retail and 28,000sf of transit-oriented office space, just steps from the Framingham-Worcester commuter rail station at Boston Landing.
The third and fourth floors of the building offer 28,000sf of Class A office space. An 8,500-pound freight elevator, heavy floor-load capacity of 150 pounds/sf, exposed brick and mushroom columns make the space ideal for innovation companies. A 2,200sf space with outdoor patio area has also been set aside on the building’s first floor for a neighborhood-scale, small retail area with hopes to house a small eatery, coffee shop, bakery or other local food service establishment.
 600450
600450

















Add new comment