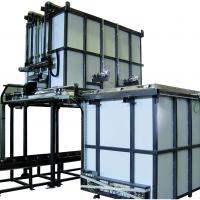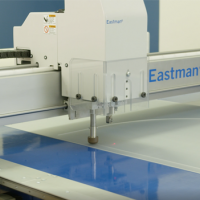
Date: 27 May 2020
This museum is a first for the movie-making capital of the world. Tell us about the project.
The museum is a first, giving guests a behind-the-scenes look into how films are made, to explore the impact of motion pictures on culture, and to convey the power of movies. It’s also one of the biggest cultural projects ever in North America, with a $380 million price tag. Hollywood superstars Stephen Spielberg and Tom Hanks helped spearhead the project. And its designer, “starchitect” Renzo Piano, is just as celebrated in the world of architecture.
The museum is a mix of historic elegance and modern style, situated on Los Angeles’ famed Wilshire Boulevard. Saflex® Structural interlayers were used to create a dramatic sphere structure that’s connected to the fully renovated, historic May Company department store, renamed the Saban Building. The stunning glass sphere features a spectacular rooftop terrace that’s ideal for viewing the stars—both the film and celestial varieties.
The bottom half of the sphere is poured concrete with precast cladding. The top half is glass. Renzo Piano’s signature spider stairways—with finely detailed railings and treads—climb the exterior. The sphere is connected to the main building by several glass and steel bridges. Inside the sphere are a 1,000-seat theater, several exhibition galleries, collection storage space, and a rooftop terrace with jaw-dropping views of Los Angeles and Hollywood Hills. The sphere is 42,300 square feet, base-isolated, and 6½ stories. The building is 45,000 square feet.
Why was Saflex Structural specified for this project?
There were several reasons why Saflex Structural was specified. We needed a laminated glass product with a stiff PVB interlayer. That was the basis of design from the beginning. The glass rooftop dome of the Academy Museum consists of a single-layered braced steel structure covered in shingled glass panels—two panes per grid—but only the inner pane of the glass plies is supported by invisible, custom, dead load supports. This means that the outer glass pane is only supported by the interlayer. Because structural strength and rigidity were vital for this shingled design, Knippers Helbig specified the use of Saflex Structural.
What were some of the other reasons for specifying Saflex Structural?
Due to the Academy Museum’s location in earthquake-prone California, special considerations had to be made. Since the lightweight steel structure is subject to rhombic distortion under asymmetric load cases, the glass panes may get stressed under deformation of the steel structure. Because of this, the glass had to be designed to relatively high safety standards. The high residual load carrying capacity provided by Saflex Structural was desired in the unlikely event of glass breakage.
What was the biggest challenge to overcome related to the interlayer/glass? What was important in this project to take into consideration?
A giant glass sphere sitting on one of the busiest streets in Los Angeles meant we had to consider a number of challenges, including the maintenance load, wind and weather damage, glass breakage, delamination, and a host of other details. We created a unique, shingled glass concept that helped us deliver on these diverse and significant requirements. The glass is supported by a lightweight steel structure that wraps around the building from east to west and serves as the two-sided support for the glass. The glass panes overlap at the top and bottom.
Testing the residual capacity of the system was one of the major challenges of the project.
What were some of the aesthetic considerations?
Since the glass edges are exposed to varying weather conditions, avoiding delamination and ensuring a perfect appearance was desired. Saflex Structural fit the necessary criteria.
Crystal clear, low-iron glass without a coating was used to ensure optimal transparency when enjoying the museum and the surrounding Los Angeles sights from this unique glass sphere.
Who were the project partners?
Renzo Piano Building Workshop was the architect with Gensler as the executive architect. Josef Gartner was the facade contractor with installation by Permasteelisa North America. Eckelt was the glass fabricator. Knippers Helbig was the facade and structural engineer. Matt Construction served as the general contractor.
How did Knippers Helbig work with other parties?
Knippers Helbig had a very unique scope and was responsible for design and engineering of the sphere from concept phase to shop drawings to signed-and-sealed engineering calculations. The Academy Museum’s glass dome design required careful attention to material selection and design detail. This lasted over several years and included development and coordination of installation sequences. Sizes of prefabricated units were coordinated with the facade contractor. Such tight control over the project meant the sphere was delivered on budget, with almost no design changes or change orders required.
What was the total square meters for the project?
2747 m² (29,570 square feet) glass surface
Dome with a 379 m diameter (149’)
What did you enjoy most about this project?
Working with Renzo Piano’s team in Genoa! This group of architects is fascinated by every engineering detail, and we found the collaboration to be extraordinary. Plus, their offices are beautifully situated above the sea, and we often marvel at their ability to produce great work with such spectacular views!
Find out more about the Academy of Motion Pictures.
 600450
600450





























Add new comment