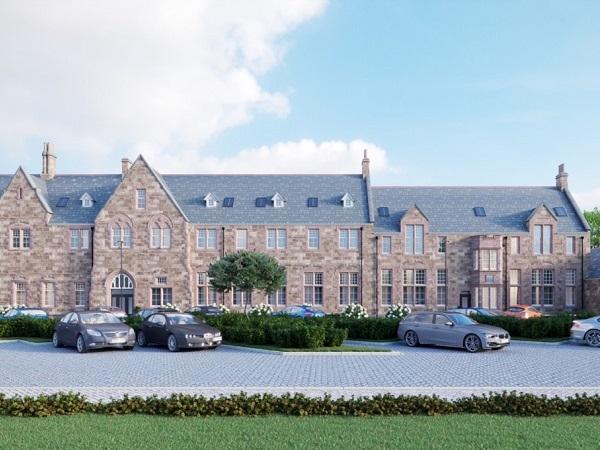
Date: 28 January 2019
The 30-apartment development in the Scottish capital is a regeneration of a B Listed building in the area, originally designed by AG Sidney Mitchell in 1885.
Main contractors, Square & Crescent, worked to redevelop the building back into residential use, which will see 1, 2 and 3 bedroom apartments ranging from 800 to 1,500 square feet.
NorDan supplied 3-handle tilt and turn windows, fixed light windows, inward opening single and double balcony doors, and outward opening single balcony doors. These products, fitted with aluminium cladding, have a sixty-year life expectancy and virtually no maintenance meaning hassle free ownership for the occupants.
As well as performance benefits, the NorDan product mix was specified for this project due to their ability to maintain the traditional aesthetic and feel of the development.
The original building has some fascinating history, designed by AG Sidney Mitchell in 1885 after being commissioned by Dr Thomas Guthrie, the preacher and philanthropist who founded the Ragged School movement, providing food, clothing and education for poor children.
Square and Crescent have now sensitively converted the building back into residential use to provide 30 spectacular and spacious apartments.
Externally the facades have been repaired and restored as required. Any necessary alterations to form new doorways or windows were carried out in a simple and sensitive manner – blending the historic with the new.
 600450
600450










Add new comment