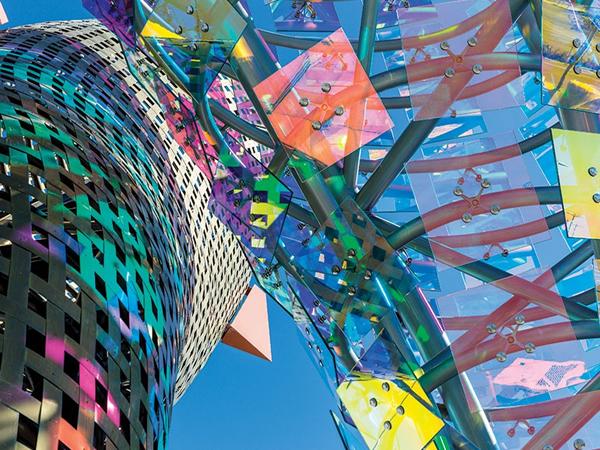
Date: 1 February 2017
The concept behind the new Tsawwassen Mills mall in southern British Columbia combines shopping, dining, and entertainment opportunities to create a unique and memorable experience for visitors.
The project is the result of a close partnership between the developer, Ivanhoe Cambridge and the people of the Tsawwassen First Nation, on whose land the mall is built.
When designing the space, one of the developer’s goals was to honor the Tsawwassen First Nation’s history by incorporating culturally significant artwork and décor elements throughout.
As part of this, JPRA Architect’s were tasked with creating and designing a public art piece to be featured at the entrance to the mall’s Coast Salish Neighbourhood.
Based on the developer’s goals, it was important for JPRA to integrate the Coast Salish culture into the design, while creating a modern, sleek aesthetic.

The JPRA team was led by two artists, Ken Zawislak and Jeremy Gascho, who drew inspiration from traditional Coast Salish culture and symbolism.
Salmon are deeply tied to the Coast Salish people and have become a historically important symbol, represented in song, legend, and artwork.
Due to the significance of salmon, the design team at JPRA chose to represent them in their design, while using contemporary materials to add their own unique twist.
The woven bronze metal, used for one of the fish, is symbolic of the historical Coast Salish woven baskets. The second fish is comprised of over 240 dichroic glass panels, designed to represent fish scales. In executing the design, the artists wanted to achieve the look and feel of movement.
“The fish shapes are meant to be very active and dynamic as if they are leaping out of the water, wrapping around each other” says Jeremy Gascho, Senior Associate at JPRA. Bringing life and movement to a static structure can be a design and planning challenge.
This is where Goldray’s dichroic glass, with it’s light reflection, transparency, and colorful properties, was a perfect fit for the design.
The dichroic glass adds both movement and visual interest as the structure visibly “shifts” and changes color throughout the day with variation in sunlight.
It also serves as a memorable landmark for visitors, attracting their attention as the panels cast colorful shadows onto the surrounding courtyard.
To complete the design, a flowing fountain was added to the base of the sculpture, contributing to the “leaping salmon” visual and further reflecting the light and color of the dichroic glass fish.
Dichroic glass is quickly gaining popularity for it’s ability to add both color and lighting variation to an installation. For more design inspiration, check out these projects that utilized dichroic glass in new and interesting ways: Ohio State University Chiller Plant, the Museum at Prairiefire, and the Abraham Lincoln Elementary School.
Goldray Glass would like to thank the team that made this project possible, including JPRA Architects for their outstanding concept and design and the glazing contractor, Heavy Industries for working with us to bring various design elements to life.
 600450
600450










Add new comment