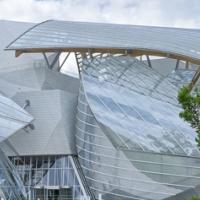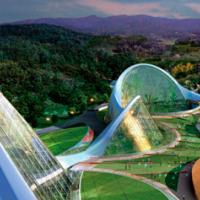Date: 25 May 2015
The recent funeral of the controversial monarch has created an influx of tourists to Leicester, keen to see his new tomb in the city’s cathedral and to learn more about the amazing archaeological find that was made in the car park of a former school.
Following the discovery, Leicester City Council created a £4 million visitor centre at the site to tell the story of the search for the king’s resting place and its eventual discovery.
Welcoming visitors to the award-winning centre, designed by Maber architects, is an entryway glazed floor-to-ceiling in high clarity Pilkington Optiwhite™ glass, held in place by the cutting-edge Pilkington Planar™ glazing system, that creates a bright and welcoming atrium space.
The double-glazed system features units composed of two panes of glass 10mm and 6mm thick, separated by a 16mm airspace, is supported by 15mm-thick vertical glass fins and is bolted to the structure of the building with moulded stainless steel fittings.
The result is a robust wall of glass that provides almost completely uninterrupted sight lines through the building while also delivering high levels of thermal insulation.
Chris Barr, design engineer at Pilkington Architectural, said: “The council and the architect wanted to create a world-class visitor centre befitting of the historical importance of the find that was made in Leicester.
“The unobtrusive and very clear nature of the glass creates a very open and inviting space for visitors to the centre, while the thermal insulation it offers will keep the cost of heating the building down.
“Planar structural glazing has played a leading role in some very high profile public and cultural buildings, including the new visitor centre at Stonehenge and the modernisation of Dragon Hall, the Grade 1 listed medieval trading hall in Norwich.”
The centre won the RIBA East Midlands award and is currently shortlisted for a number of national awards.
Photography supplied by Tristan Poyser














Add new comment