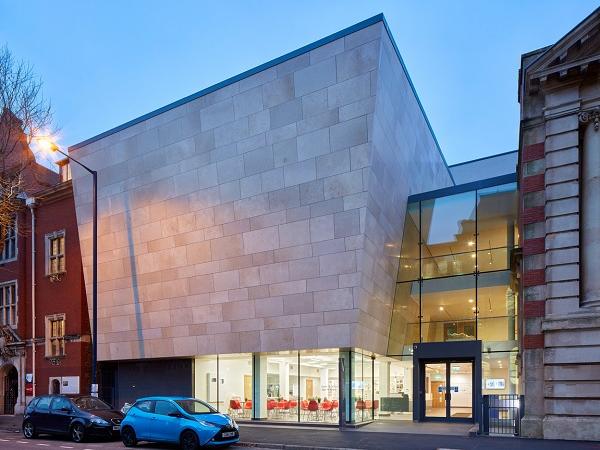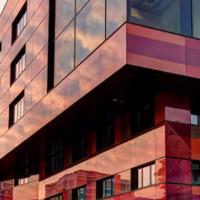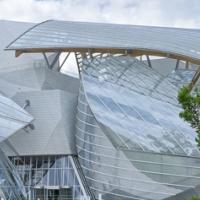
Date: 13 April 2017
This was one of the challenges that the architects working with the Grade-II* listed Glynn Vivian Art Gallery in Swansea needed to address when designing a major new extension.
The project involved adding a new gallery, community and education rooms, a lecture theatre and screening room, conservation studios and collection stores to the existing gallery – a neoclassical brick and stone building completed in 1909. The works also created a new street level entrance, welcoming visitors with a much larger and brighter reception space.
Separate but connected
In creating the extension, the designers were keen to preserve the impressive symmetry of the original façade, and this meant creating a sense of physical separation externally between the extension and the gallery itself.
At the same time, in order to deliver the best experience for visitors, the two elements needed to be well connected internally, with people able to flow freely between the two.
The solution was to enclose the linking part of the extension, set back from the buildings’ façades, in low-profile structural glazing.
This link means that the two elements are connected on three levels, making the building feel unified to visitors while also allowing the historic façade to be appreciated in isolation from outside.
The glazing also extends at ground level around the front of the extension, allowing light to flood into the new entrance area.
To the right-hand-side of the historic building is a garden space, which the gallery intends to allow to grow into a green oasis for the city centre. The refurbished building features a glazed section of wall opening onto the garden across three floors, allowing light in and giving passers by a glimpse of some of the artworks on display.
The art of energy efficiency
In total, 70 sq. m of glazing was used. In order to maximise insulation of the newly created space, and ensure high levels of structural strength, double-glazed units featuring one pane of 12mm toughened glass and another of 13.5mm laminated glass were used.
The outer pane was Pilkington K Glass™, which features a low-emissivity hard coating to reduce the amount of radiated heat lost from the building, further enhancing the energy performance of the space.
The frameless glazing was supported by a series of laminated fins created from 21.5mm-thick glass using the Pilkington Planar™ l SentryGlas® system.
These are connected to the glazing units with low-profile stainless steel bolts and deliver high levels of structural strength while maintaining the transparency of the system, contributing to its minimal appearance.
Phil Savage, commercial contracts sales manager at Pilkington United Kingdom Limited, said: “Structural glazing is the ideal solution for extending iconic and historic buildings, as it allows new routes in and out of them to be created with minimal visible intervention.
“This extension is an excellent example of this being done very successfully, and it’s clear that the two parts of the building, although separated by more than 100 years in age, really work together as a harmonious whole.”
Jenni Spencer-Davies, curator at the Glynn Vivian Art Gallery, said: “The art gallery building is one of the best-loved and most architecturally significant in Swansea, and it’s important that we preserve that heritage.
“At the same time, the gallery is also a living and breathing part of the cultural life of the city. The new extension enhances the experience for visitors without compromising the historic façade that has been so well known to people in Swansea for generations. The glazed link between the buildings plays a big part in that.”
 600450
600450















Add new comment