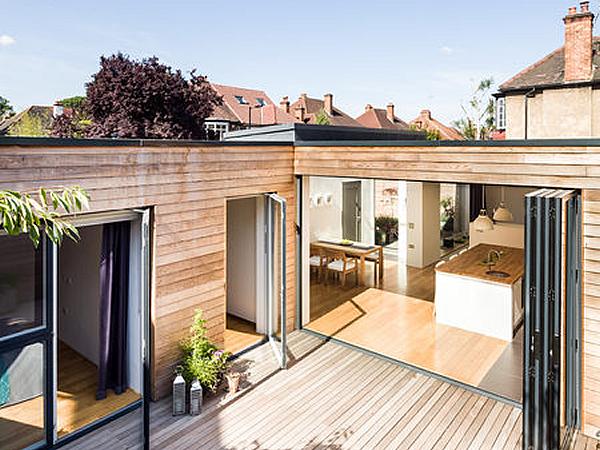
Date: 28 April 2017
Glazing Vision’s Flushglaze rooflights bring much needed daylight into the property’s open-plan interiors and provide added dimension to its internal layout.

Project challenges with a restricted plot size
Stephen Blowers, co-founder of Designcubed Architects and himself the client, encountered a number of challenges once work commenced on the site. As both project manager and co-builder, Blowers had to prioritise the design aspirations for this eco-friendly house.
Unable to build upwards and restricted by the planners to respect the building line and brickwork of the surrounding neighbourhood, Blowers decided on a clever, geometric courtyard concept.
The exterior walls, composed of traditional blockwork and brick, were built to the outer perimeter of the plot, with courtyard areas created in the 2 corners diagonally opposite one another. These inner courtyard areas provide a quiet, private oasis and are enclosed by the flanks of the living quarters.

Solution for maximising natural daylight
Of critical importance to the design of this single-storey courtyard property was the need to maximise the access to natural daylight. Blowers heavily invested in large amounts of glazing in the form of bi-fold doors out to the courtyards, floor to ceiling windows elsewhere, and 2 precision-engineered, Flushglaze rooflights from Glazing Vision.
With their lack of visible internal framework these rooflights have not only added to the sense of airiness and height inside the property, but also enhanced its modern aesthetic. The glazing brightens the interior spaces below and negates the need for artificial light during the day.
One rooflight runs the length of the wide, entrance hallway, providing a subtle bridge to the open-plan kitchen-diner at the centre of the house. The other rooflight is strategically located to one side of the adjoining, “sunken” living room, bringing much needed natural daylight to the rear wall of this space.
A valuable added benefit of these Glazing Vision Flushglaze rooflights is that they also provide excellent access to solar heat gains.

Courtyard House RIBA short-listing
The Courtyard House is an outstanding example of the effective use of space, light and beautiful material finishes. It successfully achieves that delicate balance of privacy and seamless integration into its surroundings and was unquestionably worthy of its RIBA shortlisting in 2014.
For more information on specifying fixed Flushglaze rooflights for your project, request a RIBA-approved CPD.

 600450
600450











Add new comment