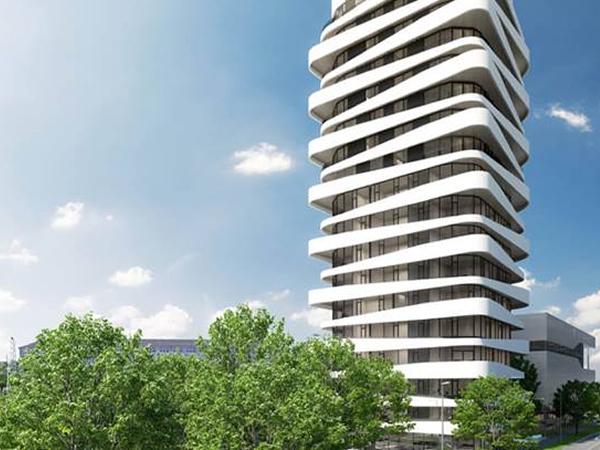
Date: 15 June 2017
In 2007, the city administration of Bietigheim-Bissingen, near Stuttgart in Germany, bought a parcel of federally owned land. Situated between 3 of the city’s railway stations, the site was considered something of a challenge.
However, the mayor saw its potential and promoted the construction of a 5-storey office building with a design guaranteed to make it a landmark. The architects, KMB, took the plan one step further by suggesting a high-rise development.
This became SKY Bietigheim. Initial worries over the financial viability of the project evaporated when the first tenant announced that they wanted to take 5 whole storeys.
KMB were given the go-ahead for their high-rise plan. In due course, they brought Q-railing on board as well as the installer Beck GmbH. Their aim was to create high-transparency frameless glass balustrades for the building’s balconies and rooftop terrace.

About the project
SKY Bietigheim opened its doors in early 2017. It rises 67 metres – or 18 storeys – above the town. The building’s location between 3 train stations turned out to be a selling point rather than a challenge as it makes for excellent transport links. In addition, there are schools, shops and entertainment facilities within easy reach.
The building’s bold, dynamic forms have, as intended, made it a distinctive landmark. An expressively curved balcony wraps around each level, and is positioned out of alignment with the balconies above and below.
The first 10 floors are given over to offices, which are equipped with the latest infrastructure, including smart air conditioning, innovative lighting and a fibre-optic network. Floor-to-ceiling windows and the use of Q-railing’s Easy Glass Slim frameless glass balustrade on the surrounding balcony ensure that each office is a light and airy space.

The upper 8 storeys of SKY Bietigheim are home to 24 luxury apartments and 2 penthouses, each of which has a unique floorplan and design. All are finished with luxury products and materials, including real-wood parquet floors, triple glazing and electric blinds.
There is even a jacuzzi on the rooftop terrace. This, too, is protected by an Easy Glass Slim frameless glass balustrade, so that anyone enjoying the hot tub is guaranteed a fantastic view.
In total, around 1,000 metres of Easy Glass Slim glass railing were required for the balcony and rooftop glass balustrades. That includes 250 custom-curved glass infills and profiles.
Q-railing carried out this customisation in close collaboration with KMB and installer Beck GmbH. They were also able to provide the architects and installer with valuable planning and design assistance.
KMB architect Matthias Orth has expressed his admiration for the minimalist effect created by the Easy Glass Slim frameless glass balustrades: ‘What impresses me most about this Q-railing product, and the way it was used in the building, is that its means of attachment is almost invisible from outside the tower.’
 600450
600450



















Add new comment