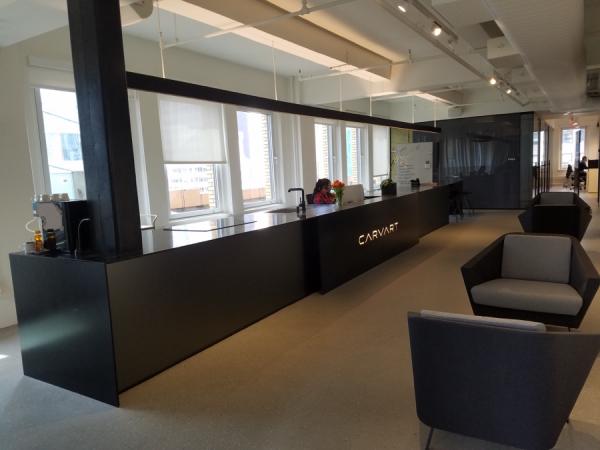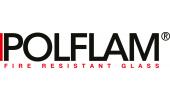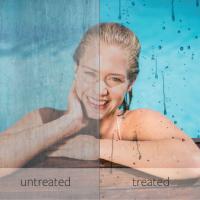
Date: 16 May 2017
In fact, the innovative manufacturer of facility-wide glass solutions has all of its architectural product lines on display within the 7,500 square-foot space, along with 22 additional contract and architectural products.
With over one dozen new product lines shown, it’s clear why CARVART moved to this stunning new location in the hear of New York City.

Moving past the elevator bank and into the studio, visitors immediately notice the lack of traditional displays. CARVART worked with BR Design to create a cohesive aesthetic that effectively utilizes the brand’s diverse glass products in situation.
Gone are typical hanging glass displays, replaced by real-world applications that are color matched and coordinated throughout the space. Ferreira Design was an integral part of design as well, helping with both product and color selections.
The purpose for this is simple. CARVART’s studio is also a working global headquarters, with separate wings and departments for engineering and sales, along with private offices and conference spaces.
It’s an open-plan concept that places high priority of collaboration. Departments meet and work in breakout spaces designed with the brand’s products such as glassCUBE, Confer movable glassBOARDS and more.

While there is a glass library for smaller samples, all architectural glass product lines are shown in large size panels. Furthermore, nearly every single surface and touch point, from walls to doors to bathroom stalls, are finished with CARVART.
Additional architectural elements, including movable telescopic doors, slimline full height partitions, glass wing and sliding doors and glass railings help recreate the same light, airy and transparent aesthetic that visitors sense when stepping off the elevator, no matter where you stand or explore.

One of the most impressive installations is a 40-foot island that incorporates a complete chef’s kitchen. Adjacent to the receptionist and digital conference island in the front of the studio, it features an induction cooktop, oven, refrigerator, wine fridge, icemaker and coffee station.
Inspired by CEO Edward Geyman’s love of cooking and entertainment, this beautiful yet functional addition brings a piece of his personal life to the company and will serve as a special gathering space.

Moving past the kitchen, visitors who wander from setting to setting, will immediately recognize the true mission of the space. The studio is an educational environment that allows designers, artists and companies to bring their innovations and creations to life.
Therefore, they will naturally stumble across CARVART’s line of contract products, some with notes, ideas and sketches scribbled across them. From glassBOARDS to glassWALLCLAD, glassMIRRORS to glassSCREENS, these distinctly modern touches are as functional as they are striking.

Available in a wide range of colors and patterns with multiple installation and mobility options (glassWALLCLAD comes in floating frameless, flush frame and digitally printed versions for example), CARVART contract products allow designers and companies to create writable surfaces in a variety of office, hospitality and institutional settings.
In today’s world of open-concept workspaces, having the ability to quickly and easily take notes, express ideas and share information is ideal.

As previously mentioned, the branded experience is inescapable in the studio, all the way down to the restrooms. On display is the innovative CARVART by Soema commercial bathroom collection.
An Italian manufacturer, Soema partnered with CARVART to deliver a powerful offering of sleek, handcrafted and technologically advanced glass surfaces, washbasins, cubicles, doors and lockers for the American commercial interior design market.

Regardless of the product displayed or application shown, CARVART’s new showroom and headquarters is first and foremost a cultivated, branded experience that will change and adapt with new product introductions and future trends.
In fact, a large terrace that provides view of Hudson Yard, Times Square, the Empire State Building and the Chrysler Building is under construction at the writing of this. When finished it will showcase CARVART’s glass railings and will be used for hosting events and parties.
For architects, designers and facility managers unfamiliar with our history and expertise, the new studio and headquarters serves as a cohesive showcase for everything we have to offer.
But at the end of the day, it’s not about glass. Rather the unlimited possibilities that architectural glass and contract products bring to commercial design. It’s an experience worth exploring, and we invite you to visit for yourself.
 600450
600450


















Add new comment