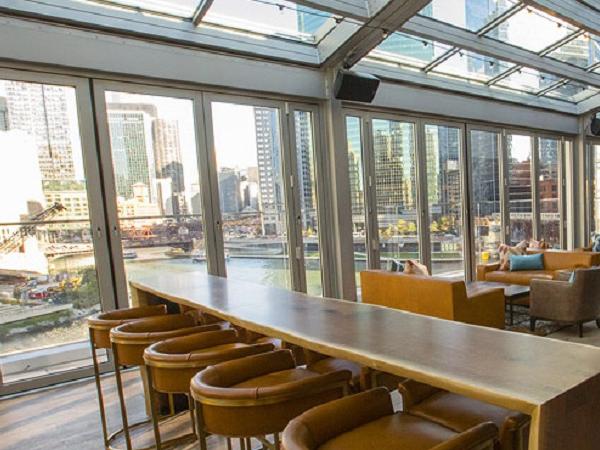
Date: 7 December 2017
The bi-fold wall would be located on the third story, which is designed as a high-class bar and lounge area with grand views of the city.
The Folding Glass Walls would be separating the interior space from the outdoor balcony. With limited space on the balcony, the doors would not be able to fold on the exterior; however, the client also hoped to preserve as much interior space as possible.

THE PROCESS
In order to combat the limited space on either side of the doors, Solar Innovations® designed a center pivot Folding Glass Wall for the restaurant. Rather than the panels opening and resting on either the exterior or interior side of the sill, the center pivot design allows the panels to open halfway on the interior and halfway on the exterior.
This configuration divides the amount of space the panels take up between the exterior and interior, creating the least amount of lost space on both sides. In this way, visitors can navigate the balcony safely and effectively, while the restaurant seating can be placed closer to the doors than with a standard infold configuration.
Maintaining the Breathtaking View
Three Folding Glass Walls were installed along the entire wall overlooking the river. Each unit features panels that fold to either side, coming together like French doors when closed.
At either end of each Folding Glass Wall system is a narrow panel; these narrow center pivot Folding Glass Wall panels, which were custom engineered by the Solar Innovations® in-house engineering team, break up the visual length of the wall and offer a unique flair to the high-end restaurant.
Solar Innovations® provided a custom color match on the door frames to blend the systems with the silver material surrounding them.
 Maintaining the beautiful view of the river was a top priority for the client. Pilkington Optiwhite™ glass was chosen for its transparent, brilliant quality that represents true colors of objects viewed through the glass.
Maintaining the beautiful view of the river was a top priority for the client. Pilkington Optiwhite™ glass was chosen for its transparent, brilliant quality that represents true colors of objects viewed through the glass.
One of many high quality glazing options available through Solar Innovations®, Optiwhite™ glass also decreases the risk of thermal breakage and increases solar control and low-emissivity.
This glazing option allows maximum light intake into the bar and lounge area, while also providing true color views of the city.
The glass was installed with a black spacer instead of the standard stainless steel spacer, creating a seamless design that keeps the focus on the high quality glass and beautiful views rather than the gaskets and spacers within the unit.
THE RESULT
With the addition of Folding Glass Walls, the elevated restaurant was able to open up its lounge to the outdoors and provide excellent views of the city when both open and closed. The high-end cuisine served at the Italian steakhouse is mirrored in the elegance of the Folding Glass Walls.
PROJECT LOCATION: Chicago, IL
PRODUCT: G3 Center Pivot Folding Glass Walls
ARCHITECT: Openaire Incorporated
 600450
600450













Add new comment