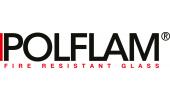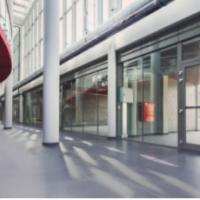Date: 24 June 2015
The project will include changes to the internal layout of the museum to open out the existing spaces and increasing the museum floor space by 75%.The lower ground floor will be opened up to create larger gallery spaces and direct access out into the Geffrye’s gardens.Minimally framed glass doors will no doubt be used to these garden access areas, enticing visitors out into the period gardens.
.jpg)
Acoustic reduction glass between floors at Somerset House
When looking at specifying glass for external faces of a museum of gallery project you should always consider the use of a specialist PVB interlayer within the glass make up. This specialist architectural glass interlayer will reduce the amount of UV radiation that can travel through glass by 99%, this will protect any internal surfaces, be that a painting, artefact or real wood floors, from UV fading.
On the first floor the space will be reworked as a library, opened up to the roof structure with frameless glass partitions separating the spaces.
.jpg)
A triple height wall of fire rated glass at Kings College
When Somerset House was renovated they too used frameless glass panels to separate the spaces in an attempt to reduce travelling sound between the spaces. IQ designed and installed specialist frameless horizontal glass partitions in the balcony ovals between floors. This allowed light to continue traveling between all floors of the museum whilst reducing the noise.
Fire rated glass may have to be use on some areas of the museum project depending on its location. When Kings College was renovated the architects designed a large gallery of historical books protected by a large elevation of fire rated glass.
The feature wall of books can be easily seen whilst being protected from fire by a triple height elevation of clear glazing.















Add new comment