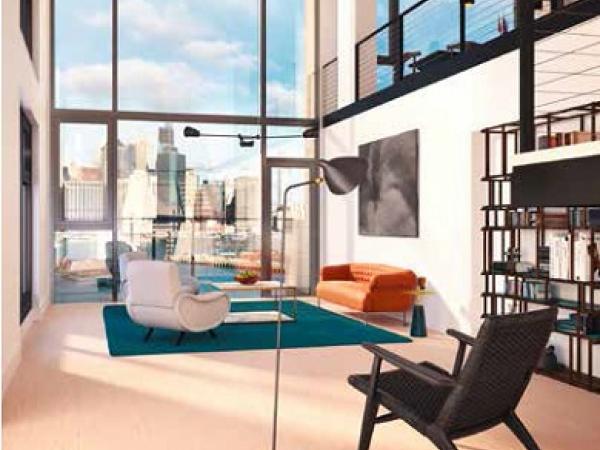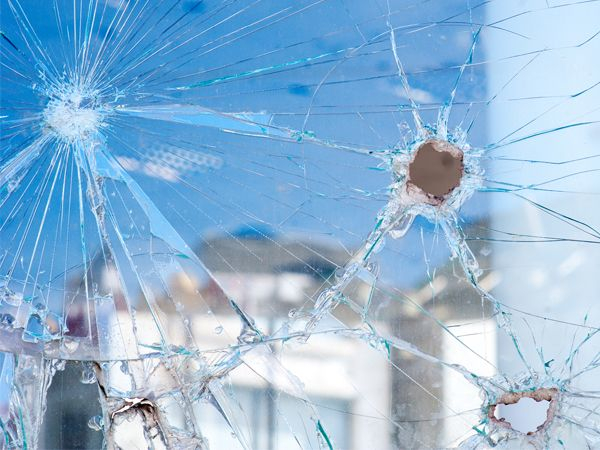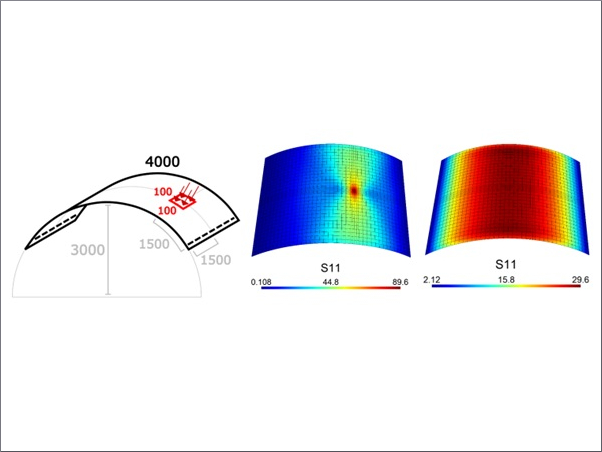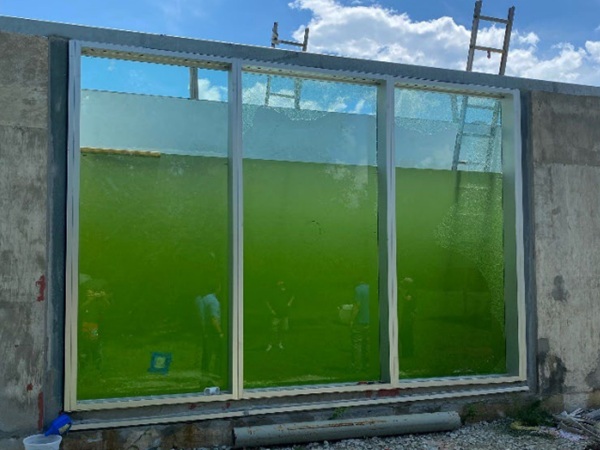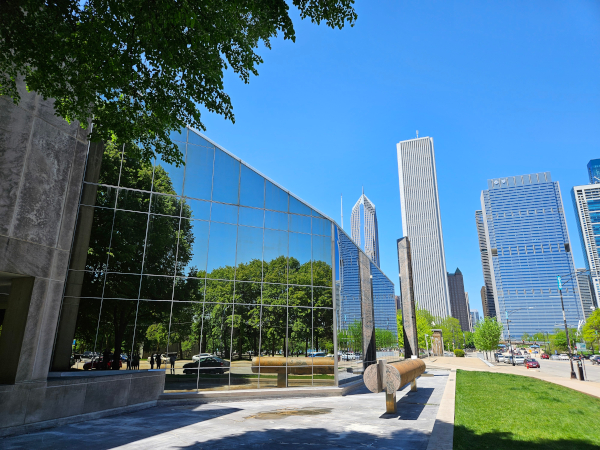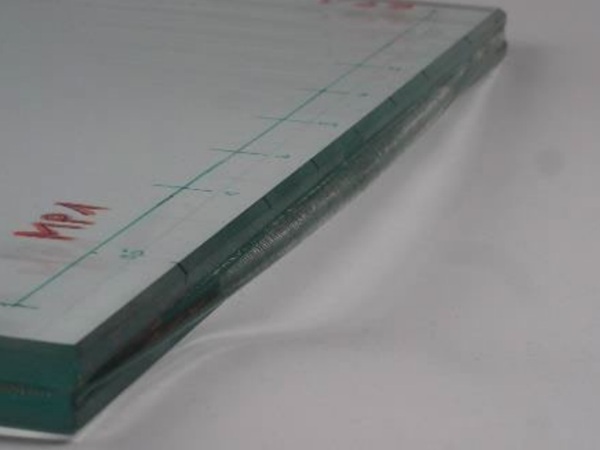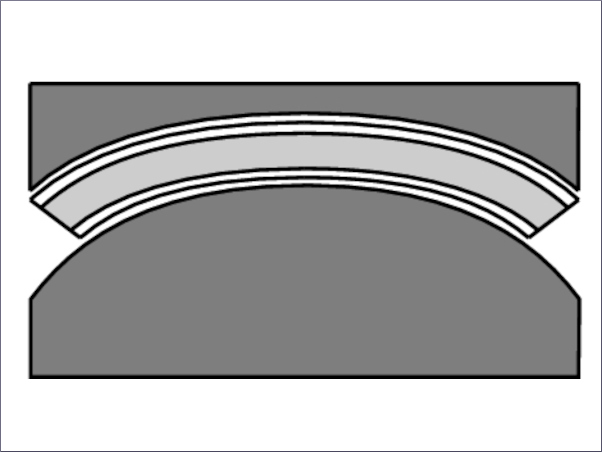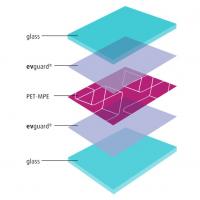Part of the recently transformed Brooklyn Heights waterfront, and an intrinsic element of the 85-acre Brooklyn Bridge Park, which offers more than a mile of waterfront, the new Pierhouse development comprises a selection of 1 to five bedroomed residences. The building has two primary faces: one that mirrors the traditional brownstone looks so prevalent in Brooklyn and the other, with its significant glazed area, which gives every residence unparalleled views of New York harbour and the park.
Industrialised nations have seen traffic density on the roads, in the air and on rails almost double in the last two decades. As a result, the noise nuisance for the population has increased sharply due to greater settlement density and the associated development and use of reclaimed and inner city building land. To keep the effects of sound problems within acceptable bounds, designers and architects are increasingly called upon to incorporate noise mitigation in building design. As a result, and following the significant rise in the use of glazing for structural and aesthetic purposes, it is particularly important that the glazed surfaces of buildings exposed to elevated noise levels are correctly designed.
.jpg)
According to Dennis Vermeulen, Director at Marvel Architects: “The location of this project meant we had to consider a variety of outside noise sources. For the units facing the East River and the Brooklyn Bridge Park, noise comes from park activities, including live music performances, as well as from helicopters flying to and from Lower Manhattan. On the Brooklyn side of the project, we had to contend with the Brooklyn Queens Expressway traffic noise and industrial noise coming from the adjacent Brooklyn neighbourhood called DUMBO (an acronym for Down Under the Manhattan Bridge Overpass). Our primary design intent was to minimise the noise while at the same time deliver maximum light and view.”
.jpg)
As the industry’s only widely available monolayer acoustic film, TROSIFOL® SC has delivered Marvel Architects, JE Berkowitz (the laminators) and Alubon (the glazing contractor) multiple benefits compared to other multilayer acoustic products and glazing formulations in terms of performance, fabrication and aesthetics.
The Pierhouse building is subject to a number of different US building regulations, with the façade and glazing being coved by the New York City Building Code, energy requirements in New York City Energy Conservation Code. Although many areas of New York City have acoustical performance requirements based on e-designation zoning governed by the New York City Office of Environmental Remediation, the acoustical upgrades for this project were made on a voluntary basis.
The requirements for noise reduction are based on Outside Inside Transmission Class (OITC) numbers – similar to the Weighted Sound Reduction Index (Rw) index used in the EU and the rest of the world. The OITC number is intended to provide a single number rating for windows and doors that are subjected to transportation noises, such as aircraft, automobiles and trains – as well as other low to mid frequency noise. The OITC rating is calculated based on a frequency range of 80 Hz to 4 kHz. The Rw contour is defined over a frequency range of 100 Hz to 3.15 kHz.
For the Pierhouse project, Lance Bischoff, Senior Technical Director – Acoustics, Noise and Vibration at AKRF, an acoustical consultant, undertook an environmental impact assessment in terms of sound attenuation. In addition to project-specific noise studies, AKRF assists architectural design teams and façade consultants with acoustical design selection of glazing options to achieve OITC goals. In some instances it will employ independent testing labs on the behalf of an owner or design team to witness acoustical testing of mock-up assemblies.
According to Bischoff: “We conducted noise studies for this project at the conceptual phase in order to assess the area (which is loud). The residential developer and the hotel owner both had very high acoustical design standards, which were more stringent than noise goals for typical e-designation work. The combination of loud area and low noise goals for both residential and hotel placed a high attenuation performance goal for the windows of this project.”
In order to meet the acoustic isolation requirements resulting from this study, the architects were initially investigating the use of double laminated insulating glass – either side of an air space. However, by deploying TROSIFOL® SC, they were able to specify monolithic glass on the outside of the air gap and laminated glass on the inside, with the air space adding to both the sound and heat control properties of the panels.
TROSIFOL® SC is used in multiple insulating glass applications and combines outstanding sound protection properties with all the advantages of a conventional TROSIFOL® PVB film. Even in monolithic laminated safety glass, TROSIFOL® SC reveals its exceptional sound protection performance. Compared to laminated glass with standard PVB film, an improvement of up to 3 dB in the sound insulation value can be achieved with the use of TROSIFOL® SC.
As well as offering 88% light transmittance and a low yellowness index, TROSIFOL® SC satisfies all the requirements of EN 14449 and EN ISO 12543-4 and is thus assures a long service life. Its monolayer construction also makes it easier for laminators to process compared to multi-layered alternatives, which are normally used in much larger glazing applications facing more stringent safety demands and testing.
This stunning building project is a graphic example of architects being given the freedom to design eye-catching façades without being fettered by regulations concerning local environmental issues, such as elevated sound levels. With the population density growing, reclaimed inner city land is being pegged for redevelopment the world over and architects and builders have to take into account local existing infrastructure. TROSIFOL® SC gives designer the confidence that sound regulations the world over can be addressed more effectively, while still maintaining the design freedoms and creativity they enjoy from modern glazing solutions.
.jpg)
TROSIFOL® is one of the world's most important producers of PVB films for laminated safety glass and its PVB variants offer architects, laminators and building owners many impressive features:
- Long-term adhesion and high quality resulting in extended service life.
- Multiple variants including:
- Sound control and Sound Control+
- Broad range of light-permeable colours
- Hurricane glazing
- Maximum UV transmittance
- Extra Protection (UV blocking)
- Low yellowness index (YID)
- High light transmittance
- Application-specific formulations through joint development
You can find information on our TROSIFOL® products and services at www.trosifol.com
To learn more about pushing the limits of glass, visit glasslaminatingsolutions.kuraray.com
www.trosifol.com


.jpg)
