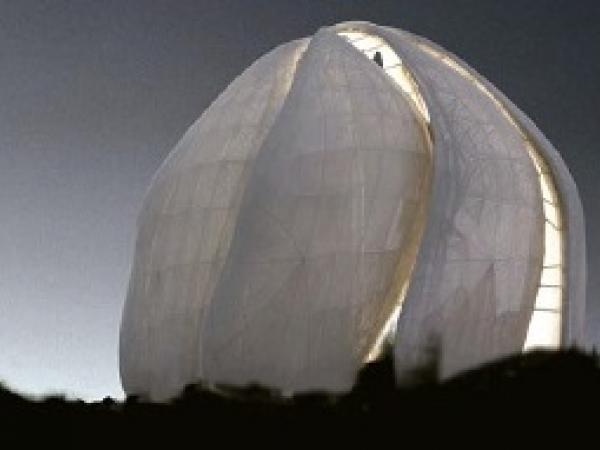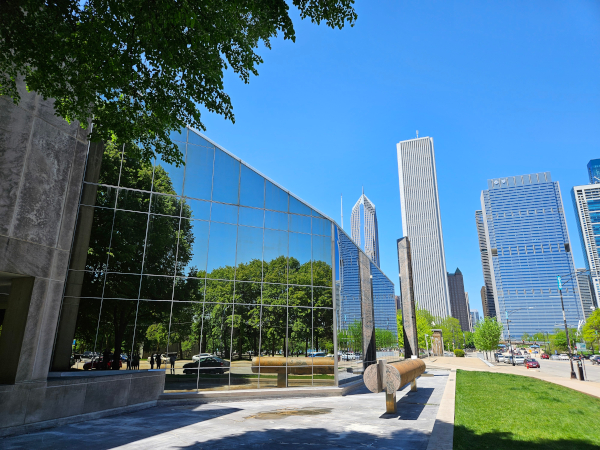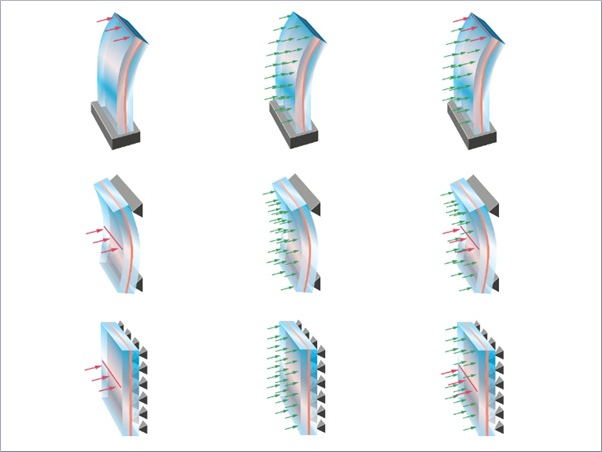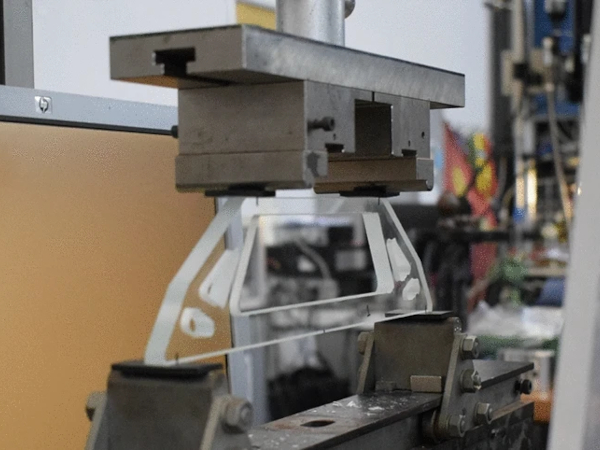Authors:
- Prof. Dr. Frank WELLERSHOFF,
HafenCity University Hamburg, Hamburg, Germany - Dimitry A. DEMIN,
Gartner Steel and Glass GmbH, Wurzburg, Germany - Dr. Klaus KNEBEL,
Gartner Steel and Glass GmbH, Wurzburg, Germany
Summary
In recent years we have been establishing an interdisciplinary approach for engineering and constructing design of complex free-form geometry building envelopes and it is the aim of this paper to show the designing tools for this approach. This abstract focuses on the idea of establishing an explicit informational level between aesthetic design idea and know-how of façade designing techniques and fabrications [1].
From a morphological view, modern façades could be compared to a biological skin (Fig. 1) due to the growing technical complexities which require advanced digital and technical technologies to achieve sustainable and energy-efficient design and fabrication methods. Consequently, there exist few limits for establishing an interactive work-flow between design and fabrication processes. This work-flow, including parameters for quality, flexibility, speed of structural engineering and topological models, can be implemented in the system as a manifold of possible solutions.
However, morphological processes in design require an adjustment of perception in adjacent aspects, and the conditions and context of communication will also start a dialogue between the aesthetic idea and the actual structural design and fabrication. Data-based and self-organization characteristics that increase the performance of the building skin are also being discussed.
The aim of this paper is to present the knowledge-base for a design work-flow, which advances the interaction between structural, mechanical and architectural systems. It is invaluable in providing designs that are safe, comfortable, economical and sustainable.
The entire interdisciplinary approach of the design of the work-flow considers and assimilates the various opportunities for spatial structural design from geometric and structural optimization, cladding materiality, environmental performance and construction practicalities. This work-flow generates excellent results regarding weight, insulation performance and sustainability, which are significant key factors for innovation and digital technology towards a new form of building envelopes.
Keywords: future-façades; technological requirements; algorithms; complexity.
1. Introduction
Irrespective of the architectural concept of a building, the façade plays one of the main roles, as protection or aesthetic in building design. Tendencies in designing modern facades are simultaneously moving towards a growing complexity in relation to aesthetics, geometry, materialization and fabrication advances.
This implicit process has been undertaken in recent years with respect to the consideration of the existential complexity of a building envelope as a human skin [2] but the complexity of skin is not fully acknowledged by this comparison. While considerations of cost are important in the design and fabrication of modern façades, the implementation of explicit design methods that are exposed in the dependence upon the implicit design solution always must be a major consideration.
Therefore in the defining stage of a model, which in a particular case could be considered an undefined undirected graph G ₁= A₁, N₁(where A₁is a set of edges and N₁is set of vertexes) as being implicit or explicit, we can define a Kolmogorov complexity n₁. In order to produce this explicitness (one of the common words for this is optimization), a second graph G₂= A₂, N₂, is added that has properties of reducing the complexity of the G₁by being connected to itself. These properties F, where F : A₁→ A₂are able to reduce complexity, by reducing the quantity of information required for the system description.
This is possible with the subjective properties of the F function, if any A₁elements are equivalently any element of A₂, ![]() . A reversal function F¯¹ will be injective; A₂there is a further possibility that function F may have bijection properties
. A reversal function F¯¹ will be injective; A₂there is a further possibility that function F may have bijection properties ![]() . All these operations are necessary in the process of reducing Kolmogorov complexity [3]. In other words, one defined system of complexity can be equalized with another, which can be implied through emerging fields.
. All these operations are necessary in the process of reducing Kolmogorov complexity [3]. In other words, one defined system of complexity can be equalized with another, which can be implied through emerging fields.
Then we have two complexities dependent upon each other. In this way by increasing the complexity of one system the other is simplified. Therefore we are observing so-called time-dilation, that is influencing planning, manufacturing and montage processes.
In dealing with the complexity presented by modern facades, straightforward drawing with typical CAD is no longer the solution. Through programming access .NET to programs libraries (accessible from different programming languages as C++, C#, VB.NET, IronPython) algorithms may be implemented in almost all three dimensional CAD software (Table 1). The solution would be to develop algorithms which would replace the usual drawing process; to program a well defined plug in with a ‘one click’ button.
Table 1: Table of some .NET libraries, that allow access to CAD programs, securing solutions to even the hardest problems
---------------------------------------------------------------------------------------------
.NET Library Name Software Family
---------------------------------------------------------------------------------------------
RhinoCommon Rhinoceros®, Robert McNeel & Associates
AutoCAD .NET API AutoCAD®, Autodesk®
RS-COM / RF-COM RSTAB/RFEM, Dlubal Software
---------------------------------------------------------------------------------------------
NumPy / SciPy .NET Scipy Community
---------------------------------------------------------------------------------------------
1.1 Related work
Some examples of methods of complexity reduction employing algorithmic and computational thinking can be found in projects undertaken by CAAD chair ETH Zurich, working with Coop Himmelblau, Herzog & de Meuron, Bollinger & Grohmann and Daniel Libeskind [4].
One of the most important things is to abstract a problem into the field of a mathematical known solution; to find an elegant way of a general or a special solution applicable to an existing problem. What we do have in dealing with geometric-mathematical approaches starts with basic mathematical knowledge of vector, matrixes, graphs, the manipulation of these behaviour transformations bringing into a logical order different layers of abstraction.
Before we discuss application concepts of algorithms in envelope design (geometric and complexity optimization), we first have to make a brief introduction of a collection of requirement classifications in high-end building envelopes. Being dependent upon important discoveries in emerging fields, this collection of requirement classifications are influenced by a very wide range of scientific topics.
Then we discuss the ways in which, by using computational algorithms, optimization methods and rationalization approaches, possibilities of application and abstraction in the design and fabrication process, a new form of solution to the design and customisation of building envelopes can be developed.
2. Requirements
2.1 Aesthetic and Engineering requirements
The aesthetic requirement of a building envelope refers to these processes, underpinning the construction, which in themselves represent the spiritual embodiment of an idea resulting in the final design evoking this quality of its genesis (Fig. 1).
.jpg)
Figure 1: Project of the Bahá’í Temple in Chile, South America. Hariri Pontarini Architects designed an envelope that will embody the spiritual delights of natural light, where the newest glass technology is combined with translucent stone [3]
Existing envelope systems with multiple pre-produced adaptation elements will always limit the architectural design. Therefore the number of individual engineered systems will be correlated to the number of more complex design tools used in architectural design. To comply with the aesthetics of a specific architectural design a principle structural system, e.g. a space frame or transom systems, can be adapted to the aesthetic idea..
An example of this can be seen in the Fortaleza Hall at the SC Johnson premises in Racine, Wisconsin where a transom dominated façade structure with an elliptical plan view was used. In the adaptation process the single-curved glass panels where used for horizontal stiffening of the substructure, as the horizontal deformation under wind loads could not be limited to an allowable level by the pre-stressed vertical rods alone.
In an iterative structural design process the number of glass panels that were used for the stiffening had to be optimized, as the use of all glass panels would overstress those in the lowest and the uppermost horizontal line. The final structural system combines two methods to stiffen the horizontal ring beams – the vertical tension rods and the glazing in the three middle lines (Fig.2).

Click to enlarge. - Figure 2: Fortaleza Hall at SC Johnson premises in Racine, Wisconsin; designed by Foster and Partners. The horizontal ring beams were stiffened by vertical tension rods and glass panels (represented by diagonal tension elements in the global structural design model)
In a parallel used detail analysis model the glass thickness, the edge treatment and all connections were dimensioned to a unique solution to enable the activation of in plane forces. In an iterative structural design process the connection forces from the global model where use for the detail model of the glass panel (Figure 3) and the stiffness of the representing diagonals in the global model was determined from the deformation analysis in the detail model (Figure 3).
.jpg)
Figure 3: detail analysis of the glass panels used for horizontal stiffening; out of plane warping (left); in plane stiffening (right)
Constructional design requirements that lie in founding morphological processes in design require an adjustment of perception in adjacent aspects, principally the conditions and context of communications,( communicational context and conditions) which will produce a dialogue between the aesthetic idea and the actual structural design and fabrication.
The implementation of an automated workflow process for detailing and fabrication of envelope elements usually starts with a calculation-physic-numerical model. The delivery of envelope elements to machine-ready manufacturing data follows. Through applying algorithms optimization is reached and elegant solutions are provided.
2.2 Safety requirements
In the last decade the topic “civil safety” became a key objective in our multicultural world. The protection of buildings and especially facades against bomb blast attacks became a more relevant topic in all design stages of potential targets itself and the surrounding buildings.
The dynamic behaviour of facades under shock waves with short time durations but high impulse loads requires different design strategies, specialized analysis tools, and specialized connections between the façade elements itself as well as the connections to the primary building structure.
The design philosophy is primarily to save lives and prevent injuries, and secondarily to protect buildings, functions, and assets. The design criteria take a balanced approach to safety, considering cost effectiveness and acknowledging acceptance to some risks.
For cable net facades as lightweight and transparent structures particularly at the podium or entry levels of buildings the connections from the glass panels to their fittings, from the fittings to the cables, and the cable end connections must be well designed and in most cases, in order to minimize their size, are designed to the limits [8].
.jpg)
Figure 4: New developed connector with residual strength connection of broken laminated glass to the fitting and a dissipative crash zone in the connection from the fitting to the cable
For curtain walls facades the load path from the glazing to the mullions and transoms into the brackets has to be blast enhanced designed and calculated [9].
For both façade types – cable facades and curtain walls – new energy dissipative connectors with residual strength capacity were recently developed as well as design rules and new appropriated software packages that enable a customization for each project.
2.3 Economic requirements
The difference here is between mass-customisation and mass-production. Rationalisation of approaches in the design process may result in a reduction of unit costs in construction but never the less delivering a unique finished product. (The difference between a facade and say, and apple laptop or BMW). Equalizing same elements (Fig. 6) is described as reducing complexity:

Click to enlarge. - Figure 5 More than eight thousand panels are directly connected to single-layered primary steel structure(left); the double curvature panels were optimized for cold-bending panels(right)
3. Application of computational algorithms and optimization methods
3.1 Computational geometry algorithms
Any particular problem discovered by a planning process and required a solution may be abstracted to a geometrical problem and then computed by using a range of methods from field of computational geometry, which are defined as the systematic study of algorithms and data structures for geometric objects, based focus on exact and asymptotically fast algorithms [6].
.jpg)
Figure 6: Automatic topology analysis. On project Musee des Confluences in Lyon, designed by COOP Himmelb(l)au
The importance of computational geometry algorithms may be seen in, for example, the implementation of convex-hull and sorting algorithms (Fig. 6), which make necessary operations on elements of the facade happen faster than a human can click a mouse-button.
3.1.1 Generative tools
In order to be accessible to a wide audience, generative tools based on computational algorithms should be interactive and user-friendly.
Tools such as Grasshopper3D for example, embody a number of computational algorithms and their increasing popularity is now exerting a important influence in the fields of (development of) architectural and engineering design [7].
3.1.2 Genetic algorithms
One of the amazing multiple objective generative computational tools inside Grasshopper3D is the evolutionary solver Galapagos [7], allowing computation on multiple parameters (defined as genomes). As a simple example, this shows that with a knowledge of genetic optimization thinking, a geometrical problem may be solved on site (Fig. 7).
.jpg)
Figure 7: Genetic process of founding of principal curvature of cylinders from a double curvature base surface.
4. Conclusions
Several techniques directed towards a new form of building envelopes have been described in this paper (and with applications of) based upon combining the emerging field of algorithmic thinking with the experience of Gartner Steel and Glass in the designing and fabricating of building envelopes. This integration of algorithms and building design will influence the planning processes and therefore optimize time efficiency.
5. Acknowledgements
We would like to thank Nikolaus Rennon, Frank Küsters, Ladislaus Balint, Barbara Jungnitsch, Manuel Kuhn and other colleagues at Gartner Steel and Glass GmbH who supported us with remarks, materials or other help.
6. References
[1] Stephan, S., Sanchez-Alvarez, J., Knebel, K. (2004), "Reticulated Structures on Freeform Surfaces", Paper TP022 in the CD of the Proceeding of the IASS 2004 Symposium in Montpellier "Shell and Spatial Structures. From Models to Realization", Motro, R. (Ed.).
[2] Goldsmith, N., SKIN: Bio-membranes in Buildings, in the CD of the Proceeding of the IASS 2011 Symposium in London, UK, 2011
[3] Watanabe, O., Kolmogorov Complexity and Computational Complexity, Springer-Verlag, 1992
[4] Hovestadt, L., Jenseits des Rasters - Architektur und InformationstechnologieInnovative Anwendungen komplexer Systeme(eng.Beyond the Grid - Architecture and Information Technology...), Birkhäuser Architektur, 2010
[5] http://hariripontarini.com, 2012.01.10
[6] de Berg, M., van Krefeld, M., Overmars, M., Schwarzkopf, O., Computational Geometry: Algorithms and Applications, Springer, 2nd edition, 2008
[7] ROBERT MCNEEL AND ASSOCIATES, “Grasshopper – Generative Modelling for Rhino”, http://www.grasshopper3d.com, 2012
[8] Wellershoff, F.; “Blast enhance cable facades”, Proceeding of Glass Performance Days, p. 525-529, Tampere Finland, 2011
[9] Lori, G.; Zobec, M.; Franceschet, A.; Manara, G.; “The behaviour of facades due to blast loads. A single degree of freedom performance evaluation approach”, Proceeding of Glass Performance Days, Tampere Finland, 2009

















