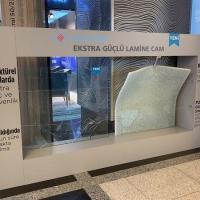Date: 26 August 2010
Today, the solar company inaugurated its new headquarters together with around 100 invited guests, including the Minister President of Rhineland-Palatinate, Kurt Beck, and the Mayor of Mainz, Jens Beutel. In the future, SCHOTT Solar will be shaping its destiny from out of Hattenbergstraße in Mainz, in close proximity to its parent company, SCHOTT AG. "By arranging for our solar subsidiary to move from Alzenau in Lower Franconia to Mainz, we are giving them more room to grow. We have also improved SCHOTT Solar AG’s ability to network with our functions at corporate headquarters and, even more, the research facilities we have here, like the Otto Schott Research Center," the Chairman of the Board of Management of SCHOTT AG, Prof. Udo Ungeheuer, explained. He also noted that SCHOTT has invested almost 500 million euros in its site in Mainz between 2000 and 2010. The opening of the new headquarters sends a clear statement in two different ways. At SCHOTT Solar, the signals are clearly pointing in the direction of growth at the international level. Furthermore, the group’s new headquarters demonstrates the possibilities that solar power offers for responsible construction.
"We are looking to benefit from the global growth of the solar industry to a greater extent than the market as a whole. Significantly increasing our production volumes is the key to achieving this objective," Dr. Martin Heming, Chairman of the Board of Management of SCHOTT Solar, said. The cornerstone has now been laid. According to Heming, the company has lowered its costs in recent months and thus formed the foundation for achieving its objective. "The next step was for us to move to Mainz," he added. Approximately 100 employees who mainly work in management, sales and marketing, will now be working out of the company’s new headquarters. "By leaving Alzenau, on the other hand, we created enough room for us to expand this site into a competence center for cell technology and manufacturing," Heming emphasized and added, "We are well prepared for the future."
The company’s new headquarters are a good example of the role that solar power in general and products from SCHOTT and SCHOTT Solar, in particular, will play in the future.
"This building strictly follows the sun," says architect Wolfgang Marx in describing the creative idea behind it. The floor plan resembles an equilateral triangle. The semi-round façade that faces the street has around 1,000 square meters of glass hanging in front of it. This truly gives it a high recognition value. Thanks to how it faces south, the façade is also ideally suited for making use of photovoltaic technology. 82 ASI THRU modules from SCHOTT Solar were integrated into it and generate electricity. These modules are semi-transparent, which means that they allow a certain amount of daylight to pass through, yet, at the same time, offer protection against thermal overheating of the entrance hall as a result of direct sunlight. The working places and conference rooms are located on the two sides of the building that face in the opposite direction as the sun.
Yet another 26-kW solar installation on the roof also generates electricity. Here, a large display located in the entrance hall shows the current yield from both systems.
In addition to these solar components, still other products from SCHOTT were put to use inside the building. In the entrance hall, the anti-reflective glass Amiran offers a clear view of the outside from inside the building and vice versa. And the blue, solid-colored flat glass Imera used for the elevators also glows in the floor. Pyran fire resistant glass prevents a fire from spreading beyond the entrance hall or from the galleries located at the middle of the building into the office areas. Quite a few companies from Mainz and the surrounding area also helped build SCHOTT Solar’s new headquarters that took 18 months to construct.
Overview of SCHOTT Solar’s new headquarters:
5 floors
Gross floor space: 4,000 m²
Glass façade: 940 m², 290 m² of which consists of ASI modules
Photovoltaic system on the roof: 26 kW
Photovoltaic system in the façade: 10 kW
310 tons of steel
3.200 cubic meters of concrete
67 reinforced concrete piles all the way down to the foundation, ten 10 meters down
















Add new comment