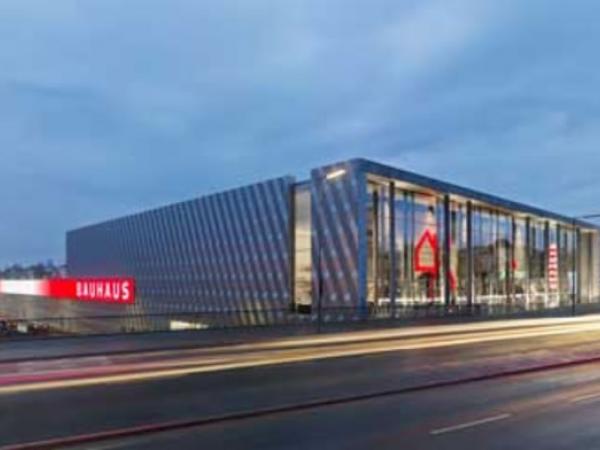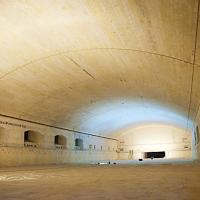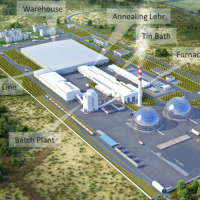
Date: 22 October 2015
The "storefront to the city" was constructed with the large-size solar-control and thermal insulation glass SILVERSTAR COMBI neutral 61/32 from Euroglas.
The façade - design, technology, economy and sustainability in one. For 16 years now, the Professional Association for Rear-Ventilated Façades has been honouring extraordinary performances with the renowned German Façade Award for Rear-Ventilated Façades. This year the Bauhaus Fachcentrum, designed by the Berlin architect's office Thomas Müller Ivan Reimann Architekten was awarded one of the four prizes by a high-ranking professional jury at the German Museum of Architecture in Frankfurt.

The Bauhaus Fachcentrum impresses with its exceptional façade design. The large glazed area forms an attractive storefront to the Kurfürstendamm.
The building complex is situated in a prominent position at the western end of the Kurfürstendamm in Berlin, with a direct connection to the urban motorway and public transport. This prompted Bauhaus AG to opt for a design that differs from the usual DIY store typology. The surrounding three-dimensional aluminium façade combines all the parts into a uniform ensemble. Convex and concave cassettes in the form of asymmetric pyramids serve to refract the traffic sound and also give the building an exciting appearance. In addition to these end-to-end building sides, it is the large glass façade in particular that is an eye-catcher. While most DIY stores have a rather closed appearance, the Fachcentrum opens up to the city in impressive fashion as a conservatory with its planted area.
Euroglas produced more than 1,100 m² SILVERSTAR COMBI neutral 61/32 for this project. The panes were then processed to form multifunctional insulating glass by the fabricator Henze. In order to obtain the most laminar façade appearance possible, the architects made full use of the production and transport-related maximum pane size of 3,210 x 5,750 mm.
 600450
600450

















Add new comment