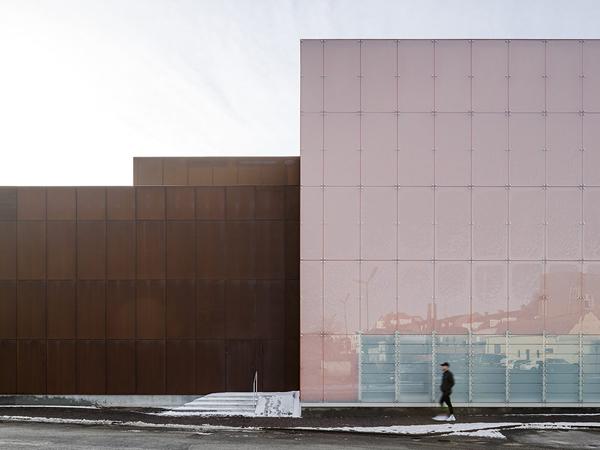
Date: 30 March 2017
The 4,200 m² theatre and culture building is designed as a dynamic and multifunctional complex that includes a Music hall, Black Box, Rehearsal hall and a 430 seat flexible hall which includes an”in-the-round” theatre.
In addition, the building houses offices and spacious lobby area with café and backstage area with workshop and dressing rooms. With its central location in the heart of Hjørring, the theatre will become a dynamo for the entire region’s cultural life.

More about the project:
The new 4,200 m² Vendsyssel Theatre is a unique, cultural axis for the citizens and visitors to Hjørring in Northern Jutland. The ambition for the new centre has been to create a building which blends into the surrounding environment while standing out as a new, vibrant organism in the city.
The architectural and functional concept has five main themes: integration in the city, openness, functionality, flexibility and materiality. The result is a significant building which relates to its function in a pragmatic way.

The dynamic and multifunctional complex includes four halls; Music hall (190 seats), Black Box (150), rehearsal hall and a large flexible hall with up to 430 seats that can be set to "in-the-round" theatre.

The architecture is characterized by the red corten steel facades and the composition of the “boxes”, which both complement and challenge the existing building clusters.

The building appears as a composition of cubic blocks, the warm rusty red corten steel facades correspond with its surroundings during the day, whilst the LED backed frosted glass facades illuminate in various colors during the evening; thus, creating an aesthetic link between the town, the front plaza and the theatre building.
The approach to the building’s design has been a pragmatic view of culture as an opportunity and experience for all. Therefore, space has been created for both scheduled and ad hoc events outside at the plaza, inside the foyer and on the grand staircase where visitors can choose to be spectator or even participate in the activities.
Inside, an open plan solution ensures visual and physical connections across the building.

The boundaries between publicly accessible areas and the more traditional theatre functions are blurred.

We've designed emphasis on the interaction between artists and spectators. Inside, all the major halls can be opened to the foyer, the use of glass and windows in different rooms creates visual connections and the performers can get a glimpse of the public from their lounge on the top level.

The building will manifest itself as a new living organism in the cityscape. It is a building which stands by its cultural significance and which dares to be different without taking focus away from the town’s existing qualities.
Size/ 4,200 m²
Cost/ € 24 million excl. VAT
Competition/ 2013, 1st prize in restricted competition
Status/ Opened January 2017
Client/ Municipality of Hjørring/ Realdania
Landscape Architect/ LIW Planning Aps
Engineer/ Brix & Kamp A/S/ ALECTIA A/S
Other consultants/ Gade & Mortensen Akustik A/S/ AIX Arkitekter AB/ Filippa Berglund, scenographer, architect maa
 600450
600450










Add new comment