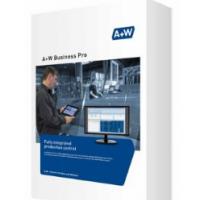
Date: 26 April 2017
The increasing urbanization around the globe calls building developers and architects to create more living and working spaces. Glazed façades, windows and doors are thereby key elements.
They protect from wind and weather and allow for creating light-flooded interiors and building envelopes that sustainably ensure the comfort of the inhabitants.
“With regards to energy efficiency, builders are increasingly looking after the glazing. But it’s mostly the frame that makes the difference”, says Ahmet Biler, R&D expert at Metal Yapi.

Thermal break

Metal Yapi develops innovative façade systems for reputable objects all over the world. Aluminum is thereby most commonly employed. Its structural strength allows for light and slim frame designs. Yet, the metal’s high thermal conductivity needs to be compensated.
“Our metal frames consist of an inner and an outer shell, stably interconnected by an insulating profile such as ‘insulbar’ from Ensinger”, Biler explains. “Its material and design allows for creating energy preserving metal frames – even for passive houses.”
German plastic specialist Wilfried Ensinger was the first to produce highly insulating profiles for metal framing systems back in 1977 and in doing so revolutionized the fenestration industry.
“Continuously further developed, these profiles are available today in a broad range of materials and designs for standard to special purposes”, knows Oguz Han Erol, Application Specialist at Ensinger’s office in Istanbul.
“By optimizing the thermal separation of metal windows, doors and façades, ‘insulbar’ has become a quality hallmark around the world.”


Customized standards
The basic material for ‘insulbar’ is TECATHERM® 66, a glass fiber reinforced polyamide (PA). Highly insulating, stable and yet elastic, it provides superior mechanical properties and durably resists every climate and weather.
Its coefficient of linear thermal expansion is similar to metal, resulting in minimum material stress during temperature shifts.
This also applies to the ‘RE’ version made of pure recycled PA or the recently presented lambda-optimized ‘insulbar LO’ with a thermal conductivity (λ) of only 0.18 W/m·K.
All profiles can be equipped with flags, coated with low-E-film (LEF), to reduce loss of heat even more effectively. ‘insulbar’ is flame resistant (classification E acc. to EN 13501-1, B2 acc. to DIN 4102) and withstands temperatures of up to 200 °C for 20 minutes.
For metal processors, this has the advantage that the insulating bar can be rolled into the framing shells before anodizing or powder coating. This enables minimized internal variance, efficient processing and a large color variety at the end of the value-added chain.

Making the difference
“We support the fenestration industry with comprehensive services in configuring the optimum profile: with an easy-to-use app on our website as well as personal expertize in application engineering”, says Oguz Han Erol from Ensinger.
“In the development phase, we provide competent advice from the project-specific choice of material and geometry, energetic calculation and design to rapid prototyping. And we continue by ensuring the highest quality in processing, handling and logistics, up to the application of the insulating profiles.”
“Along with the quality, variability and innovation of the product, these services make the difference for us,” says Mr. Biler of Metal Yapi.
“Project specifications vary and are often challenging. Since we have set ourselves the ambitious goal of becoming the best façade company in the world by the year 2023, we rely on outstanding partners. This particularly applies to our efforts to further increase the energy efficiency of our solutions, as the building envelope has a lasting effect on the comfort and cost-effectiveness of an object.”



Reducing energy loss
Other than the translucent glazing which can generate energy gains, the frame is part of the opaque building envelope.
To reduce energy losses to a minimum, the frame portion of the window box-out, which can vary from over 20 percent to below 10 percent, should be as small as possible.
This can best be achieved by using metal with a highly efficient thermal break. For Metal Yapi’s projects in Turkey, the expected overall thermal transmittance value for a window or a curtain wall is often 1,5 W/m2K or below.
“Although the building code TS 825 currently requires an UW of only 2.4 W/m2K, investors want to further reduce energy consumption in their buildings”, Mr. Biler says.
“Not only for the eco-image, but also to remain more independent from potentially rising energy costs – in energy importing countries such as Turkey this is an important factor because the buildings are used for decades.”
One example is the Orjin Maslak, a 16-story office center in Istanbul. Its aluminum-framed double façade achieves an UW of 1.26 W/m2K. It was one of the first buildings in Turkey to be awarded a LEED Gold rating in April 2015.

Building the future
Metal Yapi is equipping a growing number of prestigious buildings with thermally insulated façade systems, currently reaching UW values down to 1.2 W/m2K in Turkey.
While the Mediterranean climate is rather mild, the demand for even lower U-values increases in colder climates. Using ‘insulbar’ by Ensinger, Metal Yapi even achieves passive house standards according to PHPP, e.g. at “The One” (UW of 0.90 W/m2K) and the “Belliard 40” (UW of 0.75 W/m2K) in Brussels, Belgium.
For more information, go to: www.insulbar.de/en and www.metalyapi.com
 600450
600450



















Add new comment