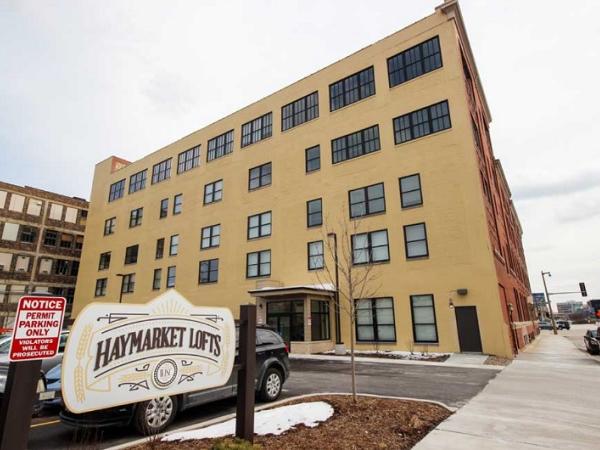
Date: 26 July 2018
The newly opened Haymarket Lofts in Milwaukee, Wisconsin features exposed brick, concrete columns, and a variety of amenities to appease their tenants. Originally built as an ice cream dairy in 1907, the former Borden Dairy building has been historically renovated using Quaker Windows & Doors H601 awning and picture windows painted in a dark bronze finish.

While it spent many years churning out ice cream until 1959, the building passed through many owners before becoming the swanky lofts it is today. It former tenants include the Lappin electric company as well as being home to a moving and storage company led by local Chris Coakley.
One of the surprisingly beneficial features of the building is the large layers of cork built into the floors, ceilings, and walls. While the cork was originally in place to help insulate the cold manufacturing processes for making ice cream, it now acts as an effective sound barrier between apartments.
Quaker was proud to be a part of such an impressive historical renovation. Special thanks to Quaker’s authorized dealer Weather-tek Windows & Doors in Wuakesha, WI for recommending us for this project.
Project Name: Haymarket Lofts
Location: Milwaulkee, WI
Built: 1907
Windows: H601 awning & H601 picture windows with a dark bronze finish
 600450
600450
















Add new comment