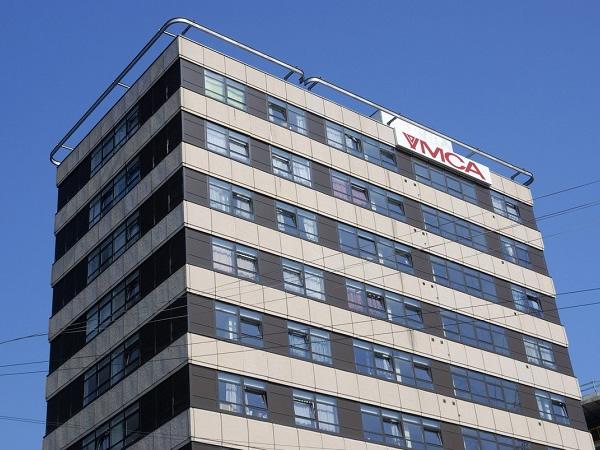
Date: 14 March 2019
The contract involved replacing windows to the existing accommodation. The site is surrounded by busy roads and close-proximity buildings, and work covered from the first to the ninth floors. The challenges presented by being unable to scaffold the building (due to the surrounding roads etc) was met by using SGB Mast Climbing Work Platforms throughout the entire installation programme, which extended for five months from January 2008.
Hazlemere manufactured all the Sapa Dualframe 55 aluminium tilt before turn double glazed windows at their High Wycombe factory on Cressex Business Park, before their installers fitted them into this high rise building. Despite being prevented, for safety reasons, from working during periods of high wind speed, the project was completed ahead of the agreed timescale.
Project – West London YMCA
Location – Jupiter House, 150 Clayton Road, Hayes, Middlesex, UB3 1RX
Building Use – Residential
Client – BCH Architects
Products Used – Sapa Dualframe 55 Tilt-before-Turn Aluminium Windows
Value – £410,000 + VAT
 600450
600450










Add new comment