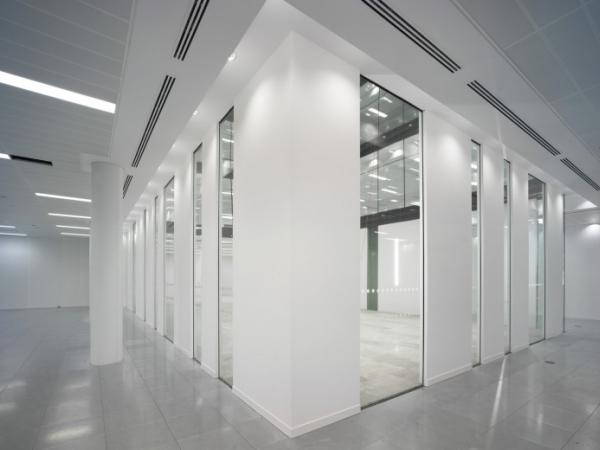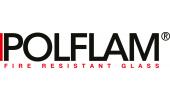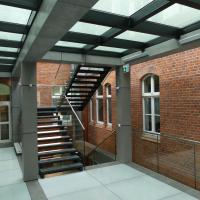
Date: 5 July 2016
When work commenced on the ambitious development, the vision was to create a scheme that was architecturally stunning at the same time as being compliant and efficient.
Unprecedented Glazing Installation
No.1 Forbury Place features 114 tons of glass and includes a seven storey, four-sided glass walled atrium area with Vetrotech’s 28m thick Contraflam 30 structure featuring prominently throughout. The building contains the largest butt-jointed, fire-rated glazing installation - including corner-to-corner joints – in Europe.
In order to complete the ambitious ground floor installation, Arkoni and Vetrotech partnered to develop the glazing system for 30-minute integrity for protection against fire and impact. For the ground floor glazing, Vetrotech specified its brand new Contraflam Mega product to deliver single panes of fire-rated glass that are 4500mm high. This glazing was made possible due to Contraflam Mega being tested to sizes of 2300mm wide x 4600mm high.
Vetrotech UK general manager, Andrew Lake said: “We’re extremely proud to have completed work on Forbury Place, which represents one of our most architecturally ambitious projects to date and showcases a great number of Vetrotech’s fire resitant glazing solutions.”
“We’re constanlty looking at new ways to help architects realise their vision without having to compromise on design by introducing new ranges of fire rated safety glass. Forbury Place houses the largest butt-jointed and fully framed fire rated glass in Europe and we are proud to put the Vetrotech name to it.”
Bringing Scale and Style to a Town Centre Location
The project, which commenced in 2014, and is due for completion this year, has been designed by Aukett Swanke and is owned by M&G Real Estate and Bell Hammer. Forming phase one of the site’s eastern end, No.1 Forbury Place was completed first as part of a project which is still ongoing and due for full completion in 2016.
The challenging town centre location, which sees the office campus sandwiched between the town’s inner ring road and the main rail link to London, required a sophisticated design. Each of the three buildings has been specified to fit within tight confines, at the same time as maximising the lettable floor space and being fully compliant.
At 17,300m2, No. 1 Forbury Place is the easternmost of two buildings that will comprise the campus. The building comprises ground and seven upper floors plus basement car park. The striking design features vertical fins on the side elevation providing shading, and includes an eye-catching structural ‘diagrid’ which gives the building a unique visual identity.
Galliford Try, the main contractor for No.1 Forbury Place, enlisted the help of stainless steel and aluminium fabricators, Arkoni, to deliver the ambitious steelwork within the building and who - in turn - partnered with Vetrotech UK to fulfil the ambitious the glazing brief.
Although still under development, Forbury Place has already made a name for itself as Reading’s newest urban business district. Energy giant SSE has fully occupied No.1 Forbury Place and further global companies have since occupied a number of spaces within No.3. The final piece of the Forbury Place Estate, No.2 Forbury Place, is currently under construction and due for completion in 2017.
 600450
600450














Add new comment