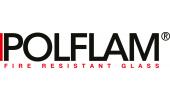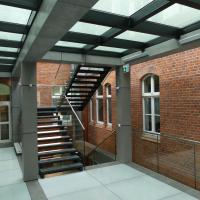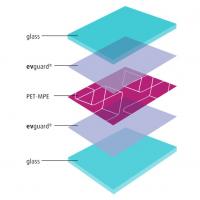Date: 10 September 2013
But some areas of its 1960s-era main building—most notably two levels of dark, below-ground classrooms—were hardly inspirational for the next generation.
How do you transform a dungeon-like space into a welcoming environment students actually want to spend time in? Add daylight.
To bring in natural light, architects at Perkins+Will took advantage of the space’s position underneath a vast outdoor plaza, designing a skylight system into the plaza itself that is part window, part walkway. The solution not only brings in natural lighting to the corridors, lounge areas, and classrooms, but also creates a unique aesthetic for pedestrians above and observers below.
Because of the nature of the skylight and its position at the entrance of the building, the city classified it as a roof assembly and therefore required a one-hour tested assembly. So the architects set out to create a durable, insulated, water-resistant skylight system that was structural for up to 100 pounds per square foot, was made of safety glass, provided one-hour fire resistance and load capacity, and allowed plenty of natural light while still providing privacy.
Greenlite Glass and Vetrotech developed the ideal solution. The Liteflam IGU-60 system combines Greenlite’s walkable glass and steel frames laminated to Vetrotech’s Contraflam 60 insulated, fire-resistive glass. The walkable glass above is directly attached to the fire-rated glass beneath as one unit for ease of installation and provides a complete solution for structural and fire rating requirements.
The steel support structure includes a layer of intumescent paint and expansion joints to meet fire-resistance ratings. The steel structure was fastened to the building, then the glass was structurally glazed to the frame.
“The new technologies in fire-rated glass allow glass not only to be clear, but also to hold back flame and insulate against radiant heat for up to two hours,” says Ryan Dennett, president of Greenlite Glass Systems. “This allows us to maintain the structural walkable glass above in one piece at the same time the floor/roof assembly is meeting the fire-code requirement.”
The top layer of glass also has a raised pattern to provide durable slip resistance in wet and dry conditions.
“The skylight surpassed everyone’s expectations,” Matt Cornett, project architect for Perkins+Will, told Greenlite. “When one enters the space, the impact and presence of the skylights is immediately apparent. The once dark corridors are now overflowing with natural light—an unmistakable light that could only come from outside.”















Add new comment