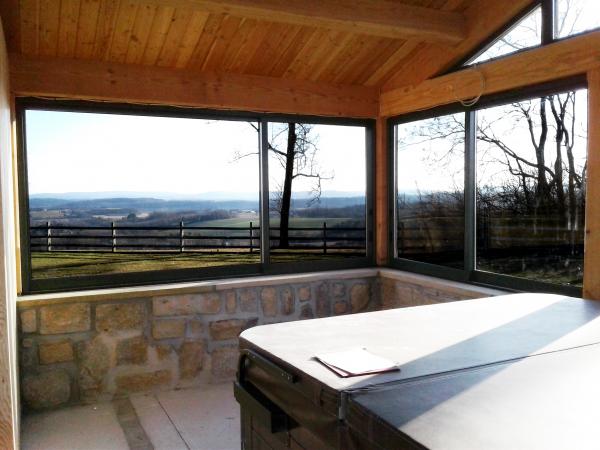
Date: 6 February 2017
Challenge
In an effort to compliment a valued outdoor pool where the family spends much of its summer, a Pennsylvania resident constructed a timber-frame pergola and pavilion.
The pergola design shades an outdoor fireplace, grill, and patio space. While offering scenic views of rolling country hills, the pavilion shelters a bathroom, kitchen, and dining area from the elements.
The client required a flexible schedule with which to finish the construction of the pavilion so that spatial limitations could be gauged. In need of a door and windows to complete the enclosure, the client reached out to Solar Innovations®.
Solution
Solar Innovations® was eager to work around the client’s schedule. The project was broken into two halves for the client, one half being completed and shipped five months before the second.
 The project encompassed the installation of a three-panel folding door, five sliding windows, and four custom triangular fixed windows.
The project encompassed the installation of a three-panel folding door, five sliding windows, and four custom triangular fixed windows.
The sliding windows enable cross ventilation to cool the pavilion’s interior space. The windows come equipped with fiberglass screens to keep bugs from entering the enclosure. The three-panel folding door can be collapsed to unite the patio and pavilion.
The end door of the three-panel folding door can also be swung open like a terrace door while the other two panels remain fixed. The glazing specified for all of the units is 1” LoE 272 tempered insulated glazing with argon filled airspaces for thermal efficiency.
The client’s pergola and pavilion, now equipped with quality doors and windows, further the functionality and appeal of the pool space.
The pergola and pavilion have become ideal spaces for outdoor gatherings and summer recreation, and the enclosure offers inspiring views while also providing a refuge during inclement weather conditions.
Project Details
Series: SI8000 Thermally Broken Multi-Track Sliding Glass Window System,
Finish: AAMA Class I Dark Bronze Anodized
Glazing: LoE 272 Tempered Insulated Glazing
 600450
600450

















Add new comment