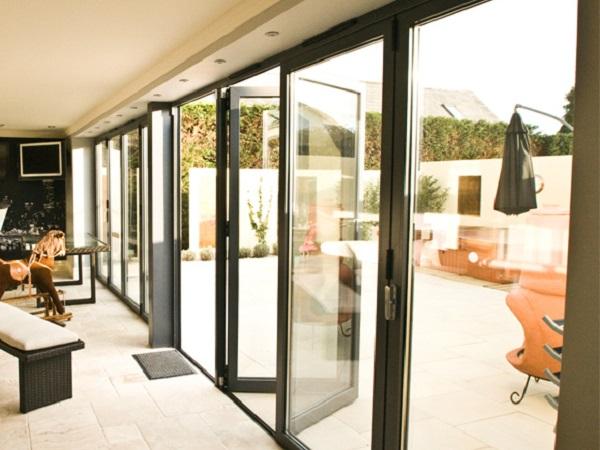
Date: 4 May 2018
Whether you are building a traditional family home or working on a contemporary architectural masterpiece, aluminium bifold doors are fast becoming an integral part of new-build specifications.
The aluminium bifold door market is one that has continued to expand rapidly over recent years, and we predict that it will soon become a regular requirement in new buildings, especially within residential homes.
This is mainly down to the fact that they are perfect for opening up the home to the outdoors and help to blur the line between inside and outside living – ideal for those warm summer days or for entertaining guests in the garden.
The sleek, modern and easy to use features of aluminium bifold doors can be custom designed to bring yours and your customer’s visions to life, whether the project is a residential or commercial building.
We can work with you at our Aluminium Glazing Design Centre to design the best aluminium bifold doors for your project.
Aluminium bifold doors are perfect for open plan living
One of the largest trends for new buildings as well as renovations and extensions, is for open plan living. It’s become an essential design feature over the past few years and aluminium bifold doors are the perfect product to help achieve it.
The use of bifolding doors helps to create the sought after open plan living in a home by opening up the space between a room and the outside, letting in lots more natural light and creating the sense of more space. Ideal for smaller properties, as they can turn the whole face of a building into a glass wall, maximizing on the views whilst giving practical access to the outside.
Check out our tips for designing the perfect open plan living space with bifolding doors, for lots more inspiration and helpful information.
Lots of configurations designed to suit your individual project
The chosen configurations and style features of aluminium bifold doors can really depend on what type of building they will be installed in, along with the desired use for them.
They can completely change how a space is used within a building. Take a family home for example - if you are building a house that may need to use the back door regularly, you would probably design your bi-folding doors with an access door, for easier opening and closing.
However, if you are designing a building that wants to make the most of framing the outside views and might only have the doors opened fully during the warmer summer months, you might choose to have larger pane sizes with fewer leaves and no access door.
You and your customers can choose the exact configurations of our aluminium bifold doors to suit the property type and lifestyle needs.
Choosing your configurations and door styles
There are lots of configurations to choose from, with over 17 varieties of opening styles.
Bifold doors can either open inwards or outwards and can be set to stack completely in one direction, either to the left, the right, or can be split to stack on both sides – depending on the desired use of the doors.
If the doors are going to be installed in a high traffic area, such as the kitchen or living space that leads straight onto a patio area, it might be useful for the doors to open both sides and be stacked on the outside of the building. This helps to move the bifold doors out of the way, creating a direct opening to the outdoors. Clever design would see the outside wall being recessed so that the width of the doors folds perfectly into place, without obtruding into the garden space more than needed.
The benefit of stacking the aluminium bifold doors on the inside of a property is when the doors may not open directly onto a patio area or when the outdoor space is used regularly.
To make the most of the views from your new build, aluminium bifold doors can be manufactured to replace entire walls, maximizing on the amount of opening space. You can design the doors with two to seven leaves, depending on the size of the space and the desired functionality of the doors.
Modern doors, modern looks
Hardwearing, low maintenance and thermally efficient, our aluminium bifold doors have plenty of colour options and design features to help create an ultra-modern look for your new build property.
Available in any single RAL or BS colour and in dual colour, aluminium bifold doors can be matched seamlessly with the rest of the glazing in your design, along with any external and internal finishes.
There is also a range of hardware options, that are designed to be just as stylish and as modern as the doors. The spring loaded ‘T’ handle or the Hoppe Atlanta level door handle gives the bifold doors flawless functionality and a contemporary finishing touch. All hardware options are available in black, white, silver or chrome to complement the bifold doors.
See our design features of aluminium bifold doors for lots more information on opening and glazing options, along with choosing the right colour and hardware too.
Infinium, for ultra slimline glazing
For wall-to-wall glazing with a frameless effect, Infinium sliding doors could be the perfect solution.
The slimline glazing system has been designed specifically for framing a view with tall, wide-span panes that effectively creates a glass wall that connects a room to the outdoors.
Infinium sliding doors have a hidden threshold with the slimmest sightlines of only 21mm to create an uninterrupted view.
You can read lots more about Infinium Glazing sliding doors here.
 600450
600450










Add new comment