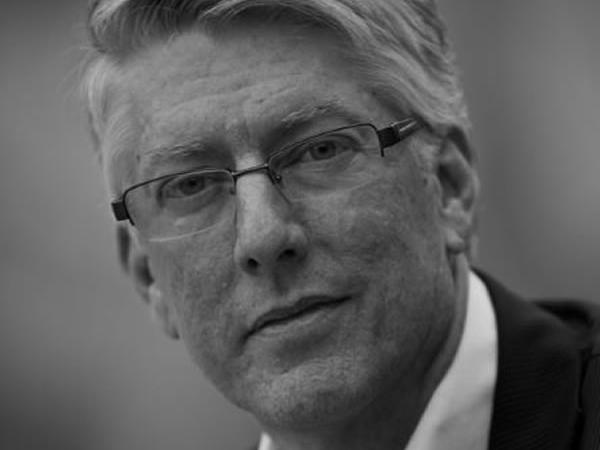
Date: 10 February 2019
The current advances in technology are assisting to better manage cities, connect people and automate many tasks. Yet it is also the ongoing adaptation of existing buildings and precincts that enable a city to keep pace with the increasing intensity of urbanisation and accommodate growth.
The city of Melbourne in Australia is currently undergoing rapid growth and is facing the dilemma of how to conserve what makes the city special, especially its’s Victorian architecture, whilst enabling new commercial development.
Through the utilisation of advanced glass technology, it was possible to develop a premium office building at 171 Collins Street, Melbourne and achieve:
• The retention and refurbishment of a major historic building;
• The creation of a new link in the city’s world renown laneway network
• The approval of a building twice the height of the preferred planning control
• An improvement to key views into the city.
The presentation will explain the context of the project and how the it was possible to create a sustainable and productive building that contributes to the achievement of a Smart City.
Note: This presentation will precede the presentation by Tim Leslie of Bates Smart on the actual building design and the glass technology used for the 171 Collins Street project.
About the Speaker:
Michael Barlow is an urban planner who has over 40 years’ experience including the leadership of Urbis Australia, Australia’s largest multi-disciplinary urban planning practice. In his role as an urban planner he has specialised in major urban development, policy development and governance projects throughout Australia. His expertise also extends beyond the shores of Australia to include major projects in locations such as Dubai, Shanghai and other cities in China.
 600450
600450








Add new comment