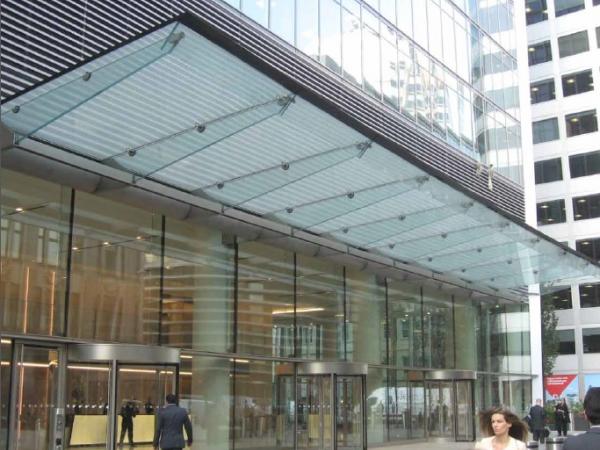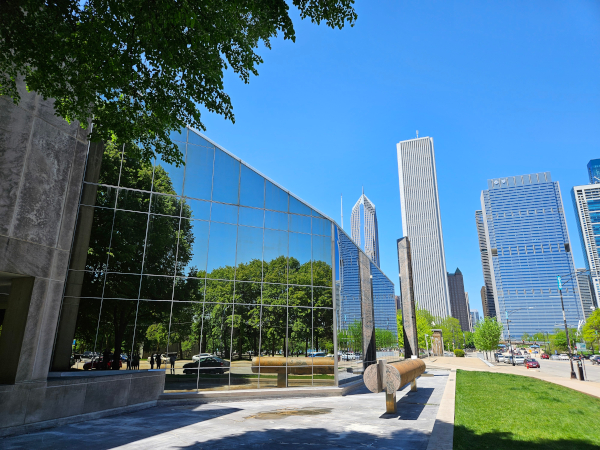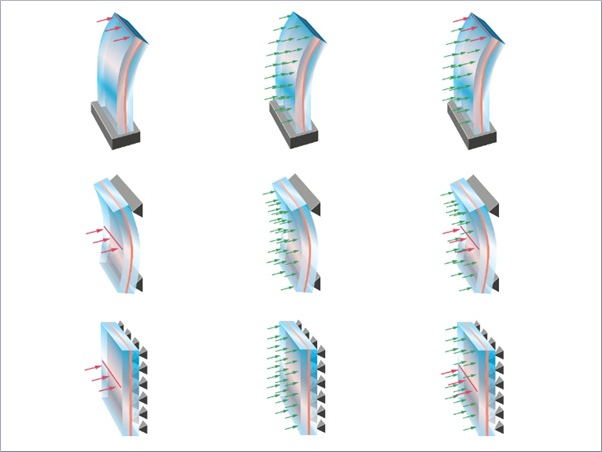Abstract
Enclosed envelopes without any visible supporting structure or stairs which seem to float on air are the dreams of many architects and designers. Glass is one of the few materials that can allow this dream to become a reality. For this reason full glass structures can appear to be practically invisible and the observer experiences the wonderful sensation of seeing a floating, weightless and totally transparent structure, as if it‘s almost not there.
To fulfil these demands but also to enable the integrity of the whole glass structure, the connections between the elements represent one of the most critical aspects for this type of glass design. These connecting elements represent the “remaining visible” parts and therefore these details become the central focus of interest when looking at an all glass structure.
The connections must be “simple” and reduced in dimension and they should be an integrated part of the structure. In contrast to this, the reproducibility of the detail as well as the integration of tolerances from production and assembly of the glass structure needs to be respected. The brittleness of glass and therefore the behaviour of the whole structure and the connecting parts in case of glass breakage are other dominant design criteria which have to be very carefully considered.
Simple borehole connections often do not satisfy the architects’ demands these days. In this article specifically written for IGS, we will show a few of our recent all glass structures with a keen focus on the all important „connecting parts“.
There will be shown a solution with special glass treatment for a customized structure as well as applications for transparent glued connection elements which can be used by the industry in general product applications. The generalization of connecting details in the use of load carrying full glass structures could open new fields of application for full glass structures apart from the typical and well known façade industry.
The Canopy - 20 Fenchurch Street in London
The glass canopy of the main entrance is located on the north side of the building 20 Fenchurch Street in London. The free cantilever length of the glass roof measures 5.2m. The cantilever glass fins have a distance of 3.0 m between each other and they are built up by 5 layers of fully tempered glass laminated with the popular SentryGlas, the glass thicknesses are as follows: 10-10-15-10-10. The roof glass has a maximum width of 3.2m. The length of the glass is approx. 5.2m. Each panel is freeform shaped. The laminated panels consist of a quadruple glass made of heat strengthened glass with the thicknesses of 8-12-12-12 (top to bottom) all laminated with SentryGlas. The ceramic frit is located at position 2 from top side. The front edge of the canopy is generated by a fascia panel with an identical build up to the roof glass.
Glas Trösch was commissioned by Josef Gartner GmbH to supply the glass for the canopy. In addition to this Glas Trösch was incorporated intensely into the design phase of the detailed connections. Beside the high architectonical demands the details had to be designed in a way so that they were able to fulfil the requested long term requirements in regards to load transfer and sliding ability.
Part of the glass supply was the precise positioning and grouting of the detail for the connection points. Due to the early collaboration of all parties which were involved in the realization of the project it was possible to coordinate the planning in an optimized way, so that the production of the glass in combination with positioning and grouting of the details worked supremely well.
An essential point of the structure is the constraint connection of the glass fins to the main steel structure. Here the decision was taken to fix an “inner” steel shoe to the glass already in the glass production facility. Beside the protection of the glass this solution provides the execution of a tolerance free connection, which ensures that the enormous loads due to the constrained connection will be transferred exactly at the defined locations from the glass fin into the steel structure.
The upper image shows the glass fin at the location of the front edge connection between the glass fin, the roof glass and the front fascia panel. The outer glass layers of the glass fin are milled according to the shape of the metal shoe. The offset between the single layers in the laminated fin is < 1 mm.
The wall thickness of the steel shoe of 10 mm illustrates the intensity of the loads which are transferred through the connection details into the glass and this explains why the tolerances in the connection had to be reduced to a minimum.


The connection of the roof glass to the glass fin is realized by laminated countersunk point fixings. As shown in the bottom image, the top glass layer is not penetrated by the point fixing, and the ceramic frit on Pos. 2 hides the connection element partially so that the optical appearance is reduced. The defined space for displacement of the point fixings allows for the compensation of tolerances and movement due to temperature changes. The connection however also provides the stabilization of the glass fin by the roof glass.

High transparent Metal – Glass – Adhesive connection
An alternative connection technique which deliberately resigns to use mechanical connection elements is the transparent gluing technique with TSSA. The abbreviation “TSSA” stands for “Transparent Structural Silicone Adhesive”. The material is developed by Dow Corning, and Glas Trösch is one of the leading processors of TSSA worldwide.
The special optical attraction which can be realized by this type of connection is the precise reason why there exists increasingly high demand by architects and designers. Besides the high structural capacity, this type of gluing technique is characterized by excellent strength and durability.
In addition to the classical façade applications we consider this gluing technique in particular for the use in the Interior Design and Exhibition Stand Construction where structural requirements need to be fulfilled. Due to the close distance of the user to the detailed connections, the outstanding optical appearance is fully acknowledgement and appreciated.
Glas Trösch has realized several stairs with this technique in Switzerland as well as a complex exhibition project. In the following text we will introduce a glass bridge which is a “Pilot Project” in our fabrication facility in the Swisslamex in Bützberg.

The glass bridge spans across the fabrication line of the Glas Trösch AG Swisslamex in Bützberg. The width of the bridge is approx. 4.5m. The side stringers are manufactured from triple laminated glass. The connection of the treads and the glass floor between the stainless steel angles and the glass is realized utilising the aforementioned TSSA gluing technique.
The image below on the left shows the used connection type in this application. The stainless steel angle is like floating in front of the glass stringer. The gluing is crystal clear and even the finest surface texture of the metal is distinct and plainly visible. The clarity of such a connection cannot be achieved by any other type of connection.

The detailing in the connection between the glass tread and the stainless steel angle, and between the angle and the glass stringer can be shaped in many ways. As shown in the pictures the connection can be modified geometrically. Glas Trösch can assist the design phase to coordinate the architectural demands with the structural and manufacturing requirements.
Apart from the examples detailed in this article it is also possible to create completely different structural types of connection. The image below shows the connection of a showcase. The maximum load of one connection point is designed to withstand more than 500kg. The numerous showcases are installed once in a year for one week. This underlines in an impressive way a globally versatile solution but also the robustness of the connection as this is required for use inside busy international trade fairs.

Read the full article HERE!
Further Information
Glas Trösch Group
Structural Glass Centre
Bruno Kassnel-Henneberg
b.kassnel-henneberg@glastroesch.ch
www.glastroesch.com















