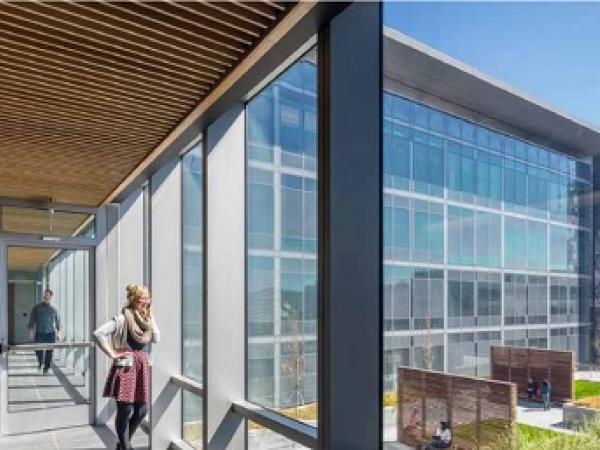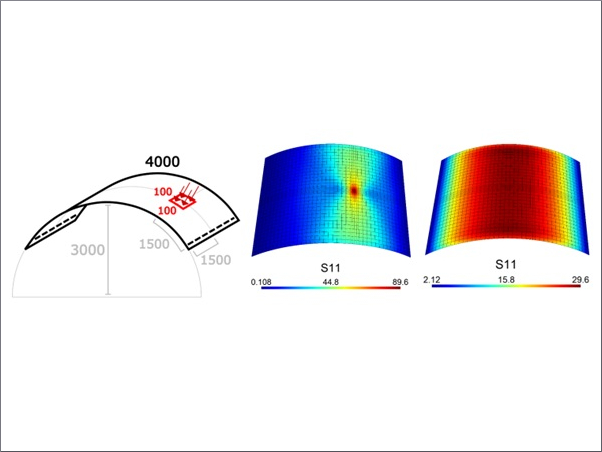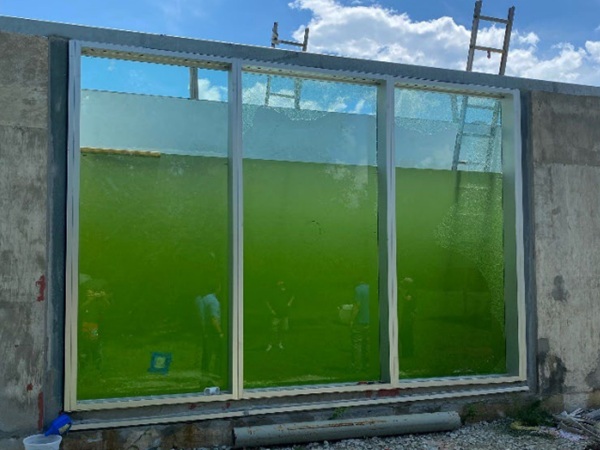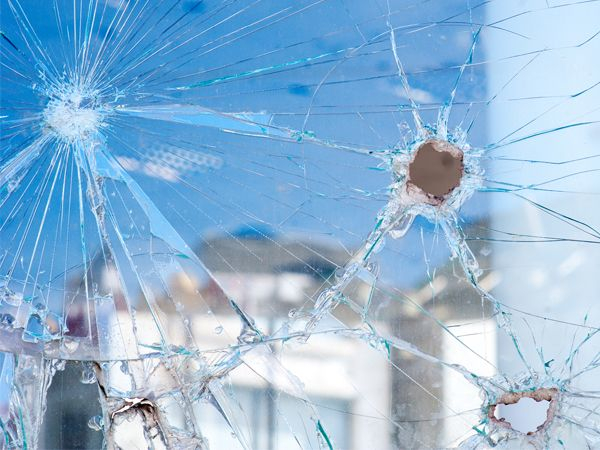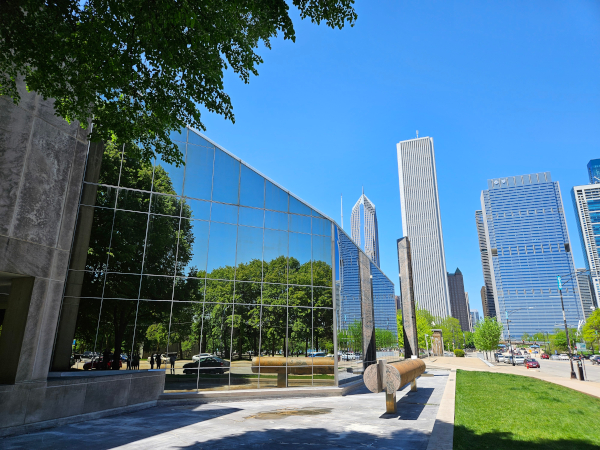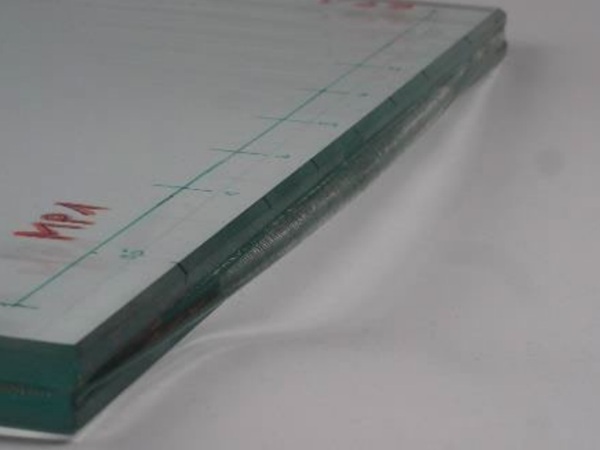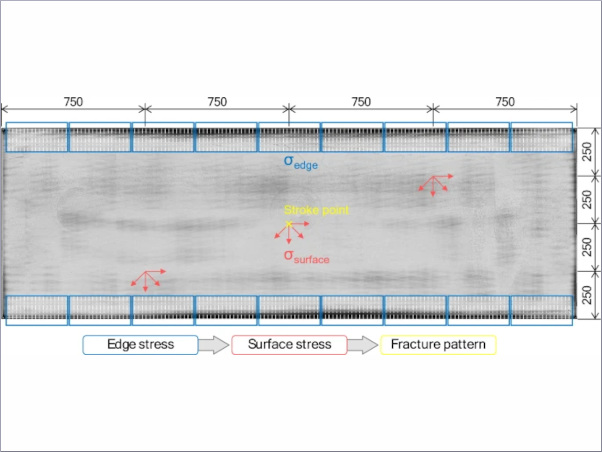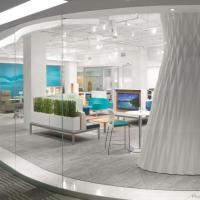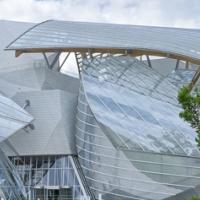Funded by the Earthquake Safety and Emergency Response Bond (ESER) passed by San Francisco voters in 2010, the recently-completed San Francisco Public Safety Building is a 301,000 square feet (28,000 m2) building designed by international architect firm HOK, in collaboration with San Francisco-based company Mark Cavagnero Associates.
The seismically-safe, energy-efficient building – which is designed to achieve LEED gold certification – houses the police administrative headquarters, a relocated district police station, a new district fire station and fleet vehicle parking. The building is designed to be fully operational after a major seismic event, with up to 100 hours of backup for water, waste and power.
When glass plies are combined in a laminate with ductile, energy absorbing plastic interlayers, the laminated glass can be very effective in preventing bullets from penetrating through the glazing and causing injury to occupants inside the building.
The building comprises two wings connected to a central core to form a Z-shaped plan. A four-level tower forms two outward facing courtyards atop the podium. The tower’s energy-efficient exterior skin is easily maintained. A glass curtain wall allows office floors to take advantage of stunning views and natural light, while providing an appearance reflecting ‘open’ government.
With its varied densities of patterned frit, the west façade balances daylight and mechanical constraints, while creating an identity that sets it apart from traditional office buildings in the area. A louvered screen frame wraps the north and south façade, providing sun control.
The new building was needed because the previous Hall of Justice was more than 50 years old. It was overcrowded, functionally obsolete, energy inefficient, seismically challenged and in need of repairs.
Steve Slosek, Senior Project Architect at HOK commented: “We wanted the new building to feel both Civic and inviting. The design concept incorporated a cast in place concrete façade with punched glazing openings at lower floors housing the Police Station, Fire Station, Parking, and Headquarters public functions. Above the concrete podium office floors were organised in a ‘Z’ shaped plan forming two outwardly facing courtyards. The office floors were designed at 65 feet [19.8 m] width to maximise natural daylight and views were clad in a glass curtainwall, which further reinforced a sense of openness for the project.”
The result is a new building that contains approximately 65,000 square feet (6000 m2) of glazing. Of this, around 35,000 square feet (3250 m2) is bullet-resistant glass (BRG), which is used primarily in exterior facades. Different types of bullet-resistant glass are installed throughout the building in accordance with the NIJ (National Institute of Justice) Standard 0108.01 ‘Ballistic Resistant Protective Materials’.
Bullet-resistant protection
Single plies of glass cannot provide ballistics protection. However, when glass plies are combined in a laminate with ductile, energy absorbing plastic interlayers, the laminated glass can be very effective in preventing bullets from penetrating through the glazing and causing injury to occupants inside the building.
Pulp Studio produces glass with a variety of decorative and graphic interlayers, as well as patterned glass and custom glass applications. As laminator on the project, in collaboration with California Glass Bending, Pulp Studio’s Owner and CEO Bernard Lax specified SentryGlas® as the interlayer for the majority of the ballistics laminates installed in the building. He commented: “Most ballistic [bullet-resistant] glazing contains some polycarbonate. The challenge for us was that in our experience, polycarbonatebased ballistic glazing for exterior applications has a tendency to expand and contract in fluctuating temperatures. Stress cracks can start to appear in the polycarbonate layer when the glass is exposed to sunlight.”
Bullet-resistant glass with laminates made with SentryGlas® is installed on the majority of the building’s exterior facades.
“We were adamant that the bullet-resistant glass for this project would be warranted and so the only suitable nonpolycarbonate solution was to use SentryGlas® ionoplast interlayer, as this gave us the rigidity and safety that we required. Furthermore, it would have been exponentially more difficult to manufacture the glass with a polycarbonate interlayer.”
While Lax declined to reveal the exact make up of the bullet-resistant laminated glass installed throughout the building, he stated that most of it incorporated multiple layers of SentryGlas®. “Manufacturing the glass for this project was technically challenging. For example, the largest piece of glass installed on the building was four feet by eight feet and weighed more than 25 pounds per square foot [122 kilograms per square meter]. Due to this technical complexity, many competing laminators dropped out of the process early,” explains Lax.
Lax continues: “Kuraray provided invaluable technical support when we needed it, which was crucial on a challenging project. For example, we came up with a variety of possible glass make-ups and thicknesses of bullet-resistant glass, which Kuraray then computer modelled to prove technically which one would be most suitable. This led to further discussions between us that led to actual tests on the glass according to the NIJ Standard [NIJ 0108.01] on Ballistic R esistant Protective Materials.”
The benefits of BRG with SentryGlas®
In public and private building projects, bullet-resistant glass with SentryGlas® interlayer is primarily used to protect exterior windows and doors, but is also used in facades and vehicle windscreens.
The benefits of ballistic glazing with SentryGlas® include:
- Laminated safety glass with SentryGlas® ionoplast interlayer provides high rigidity and remains intact even if broken.
- The glass laminate assembly along with the interlayer absorbs the energy of the debris impact, resisting penetration.
- Prevents injuries related to flying glass or exposed shards.
Bullet-resistant glass is typically framed and so the fixing system should also be strong enough to prevent the glass from being pushed out of the frame. All components of the glazing assembly must offer the same level of ballistics performance.
Companies Involved
Architects: HOK and Mark Cavagnero Associates
Laminator: Pulp Studio, California Glass Bending
Glass Installer: Permasteelisa Group.
For further information about SentryGlas®, please visit www.sentryglas.com.


