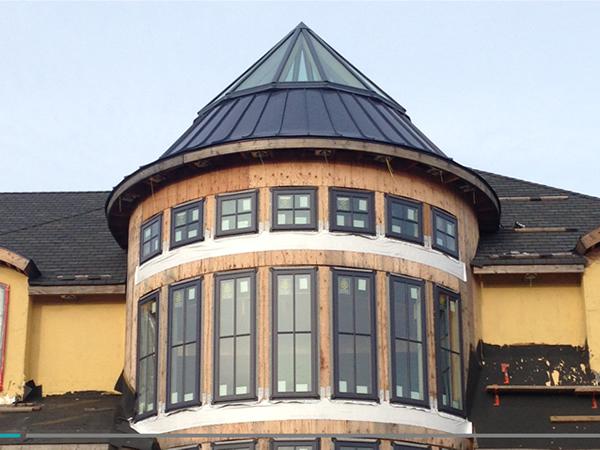
Date: 17 January 2017
Challenge
While constructing their expansive residence, New Jersey homeowners approached Solar Innovations® with a request for a skylight that would offer both attractive wood finishing and superior thermal performance.
The skylight would reside atop a conical roof that housed a grand spiral staircase. The skylight’s design would add a modern aesthetic to the traditional forms that have been incorporated into the residence, while still offering a feeling of grandeur in order to seamlessly blend into the existing architecture.
As a final request, the residents asked that the skylight be engineered to be capable of supporting the weight of a chandelier.

Solution
Solar Innovations® met this design challenge by utilizing Eastern White Pine glu laminate rafters for their attractive appearance on the interior of the skylight.
Glu-lam is an alternative to solid wood beams, and instead uses several pieces of wood melded together. This allows for younger trees, planted with the intent of early harvest, to be used to create the structural members.
It also allows for a greater variety of species without compromising a project’s budget. Wood interior provides a contemporary appearance and the unmatched warmth and beauty of real wood.
The glu-lam was coupled with an aluminum Flexible Glazing System on the exterior to add structural integrity to the design. The rafters match the existing roof slope and come to a point to complete the conical form.
A hub sitting at the center of the skylight acts as the support for the chandelier. Solar Innovations® had one of the Eastern White Pine glu-lam rafters routed and capped off as a hidden wire chase to meet the electrical needs of the chandelier.
This custom skylight gives the residence a modern aesthetic that is not only attractive, but also boasts superior thermal performance and longevity.
Project Details
Series: SI5206W Wood 14-Sided Polygonal Skylight
Finish: Custom Paint to Match “Patriotic Blue”
Glazing: 1” Insulated Tempered Glazing
 600450
600450














Add new comment