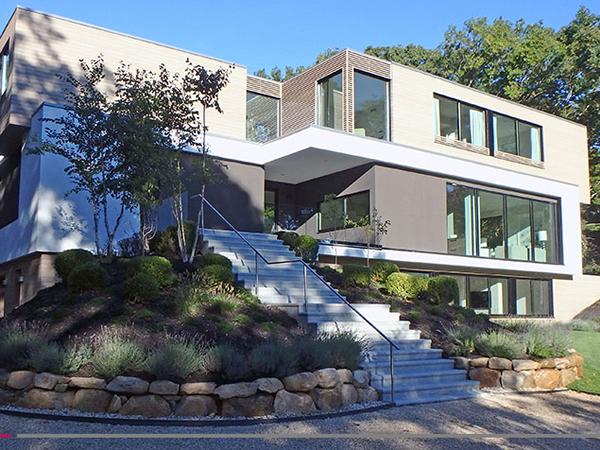
Date: 24 October 2016
Challenge
While constructing a contemporary style residential project, an architecture firm reached out to Solar Innovations® to design and manufacture a series of corresponding doors and windows.
The project site is nestled on a wooded lot between the Atlantic Ocean and the Long Island Sound, necessitating fenestration with high thermal performance and weatherproofing.
The residence design showcases an intimate connection with the surrounding landscape, and the architects intentionally sought to dissolve the boundary between interior and exterior spaces.
In order to continue this concept, the architects specified unobstructed views of the surrounding landscape and large expanses of operable fenestration along the façade.
Solution
 Solar Innovations® was able to fulfill this request for contemporary style doors and windows due to its high precision aluminum manufacturing.
Solar Innovations® was able to fulfill this request for contemporary style doors and windows due to its high precision aluminum manufacturing.
Durable aluminum, coupled with expansive undivided glass panes, create a minimalist style suitable for this contemporary residence.
The unobstructed insulated glazing preserves the view of the landscape while providing high thermal performance.
Several pocketing sliding glass doors were installed on the exterior walls to seamlessly open living spaces to the landscape.
At the intersection of two exterior walls overlooking the courtyard, an open corner sliding glass door system may be operated to completely dissolve the barrier between the living room and the outdoor dining area.
The sliding glass door sills included 1¼” high performance uplegs to maintain waterproofing without impeding foot traffic between these spaces.
The flexibility offered by operable wall systems on the exterior walls enabled the architects to fully explore the concept of threshold in this contemporary residence while creating a dwelling that is capable of adapting to the changing seasons and appropriately responding to the weather.
Project Details
Series: SI8200 G2 Sliding Glass Doors, SI7400 Mulled Windows, SI2250 G2 Modular Terrace Doors, SI7500 G1 International Windows, SI8500 Sliding Glass Windows
Finish: AAMA 2603 Black
Glazing: LoE 366 Insulated Glazing
 600450
600450

















Add new comment