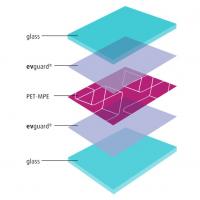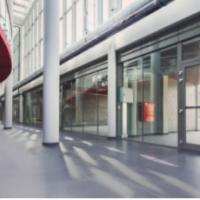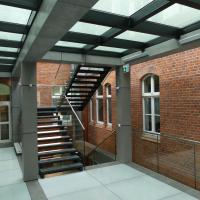Date: 5 November 2008
You went shopping because you had essential needs to fulfil and, by and large, the retail sector was there to serve a simple and necessary purpose.
That purpose, based on needs rather than wants, was the economic basis for every town and village in the country: each with their butcher, baker and candle-stick maker and, in a world without widespread car ownership, all clustered in the centre of the communities they served.
But then, fuelled by rising wages and disposable income, came wants. No longer did we simply need a pair of trousers, we wanted designer jeans. No longer did we need a loaf of bread, we wanted a French stick or olive ciabatta. We wanted choice and, with car ownership, we were able to travel further to exercise those choices.
Driven by that dynamic, the retail sector has changed out of all recognition, with civic leaders increasingly using the once-humble shopping centre as a means of meeting 21st century aspirations while regenerating down-at-heel neighbourhoods. Modern shopping centres have become citadels of retail therapy – serving a whole range of social and economic purposes.
That sea-change in UK urban thinking is backed up by recent research which suggests that retail property in regeneration areas offer a return of over 15%, outperforming both industrial (12.8%) and office (10%) property. This high figure reflects the fact that many major shopping centres and retail parks have gone into designated renewal areas. In other words, regeneration through retail does work – for the developer, retailer and consumer.
Regeneration through retail is also a global phenomenon, and one with which we are becoming associated as architects increasingly use large spans of glass to illuminate their new retail cathedrals. Uniquely, glass blurs the divide between interior and exterior spaces – allowing natural light to flood in, and creating interiors that can be inspiring.
A stunning example of the new fusion of architectural innovation and regeneration policy is Langholm Place in Hong Kong, a HK $3.1 billion development that is already being hailed as a milestone in urban renewal. It includes a 53-storey office tower, a 5-star hotel with 665 bedrooms and rooftop swimming pool as well as a 600,000 sq ft shopping mall with 300 shops.
The 1.8 million sq ft development has helped to transform a rundown area of Hong Kong into one of its most popular visitor destinations, transforming a part of the city that was better known as a red light district into a must-go-and-see destination.
As a shoppers’ paradise, the Langham Place Mall is unique in Hong Kong. Within its 15-storeys are more than 300 shops – roughly the same number as in London’s Oxford Street.
At the top of the shopping centre, reached via one of the world’s largest unsupported escalators, is the Ozone, complete with an indoor waterfall and – another unique feature – a Digital Sky. This enormous rooftop screen spans the entire length of the ceiling and broadcasts continuous overhead visuals, and which attracts large crowds to celebrate festive events – turning the shopping centre into an important civic space.
The stringent fire safety specification for the project, which has three towers from 13 to 53 storeys, and with two link bridges between the retail and hotel areas, covered several international standards including British Standards (BS) for fire resistance, American (ASTM) for mechanical strength and German (DIN) standards for material qualities.
In addition to meeting the fire performance specification, our high-performance curtain walling system, protecting vital walkways between the main building and the shopping area, also had to accommodate large unsupported spans of glazing and still comply with the high wind load criteria associated with a typhoon-prone part of the world.
Closer to home is Ocean Terminal, on the seafront at Leith, Edinburgh’s port. This shopping centre is also host to the Royal Yacht Britannia and the famous ship’s visitor centre, making the development an international attraction as well as Scotland’s third largest shopping centre.
The 440,000 square foot complex, which cost £120 million, is part of the overall regeneration of Leith, itself the largest waterfront development in Europe. Like its Hong Kong counterpart, the redevelopment of Leith is also transforming a red light district into an attractive leisure, residential and retail area – and bringing in thousands of jobs, including the HQ of the Scottish Executive.
Once again, glass was fundamental to the design concept, incorporating a frontage that is one of the UK’s largest free-spans of curtain walling. The overall glazed span at Ocean Terminal is over 16 metres in height, with the largest individual free span over ten metres with grid centres of four metres. Each piece of glass accommodated within the system weighs a massive 450 kg. In total, our system covers 1130 square metres of façade.
A third project with which we were associated is Midsummer Place, a £170 million project in Milton Keynes that covers 450,000 sq ft, and is built around a 150-year old oak tree that started its sapling life in the reign of Queen Victoria. Like many shopping centres, Midsummer Place also uses art as a means of engaging with its local community – including a stained glass window by the renowned artist Ann Smith, and one of the largest indoor animated clocks in the country, weighing over four tonnes.
That combination of retail, leisure and art is again made possible by over 500 sq metres of curtain walling, creating an open, welcoming and multi-functional interior space - and underlining how modern curtain walling can now offer both fire protection with majestically large and expansive glazed vision areas.
Most recently, we were able to give Tesco a little extra help on a retail-led development in Hull. The 540,000 sq ft St Stephens Centre, one of the most ambitious regeneration projects in Europe, combines large retail spaces with a new bus and railway interchange, a 440-seat theatre and £3 million music centre.
Working with Solaglas Structural Contracting, we supplied two fire screens to divide the first floor and car park from the main shopping mall. Measuring more than 100 metres in length the fire screen is believed to be the longest of its type in the country – again reflecting how architects are designing in ever-larger spans of glass.
The aesthetic advantages of glass are obvious, and how glass can transform the ambience and functionality of interior space is now well understood. The challenge for us is to now is to keep pace with architectural evolution – from providing unrivalled performance against fire, or acoustic and weather performance, to combating terrorist attack.
That last challenge is perhaps the biggest one that we’ve met, successfully completing UK high-pressure blast-resistant testing, underlining our system’s performance against explosive risks. In today’s uncertain world, designing in safety has become an integral part of retail therapy – itself a key component in regenerating our towns and cities for the 21st century.
Wrightstyle steel glazing systems are available through a global network of licensed fabricators. You can visit the firm at www.wrightstyle.co.uk or contact them at info@wrightstyle.co.uk
Ends
For further information please contact:
Jane Embury, Wrightstyle (for general media enquiries) +44 (0) 1380 722 239
jane.embury@wrightstyle.co.uk
Lee Coates, Wrightstyle (for further technical information only) +44 (0) 1380 722 239
lee.coates@wrightstyle.co.uk
Charlie Laidlaw, David Gray PR +44 (0) 1620 844 736 or (mobile) +44 (0) 7890 396518
charlie@davidgraypr.com















Add new comment