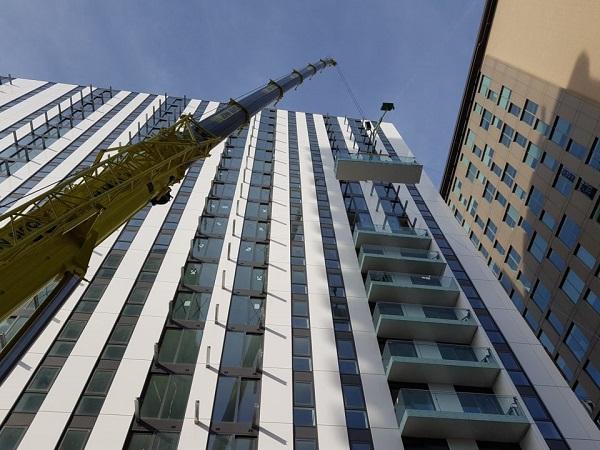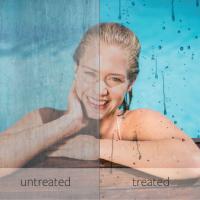
Date: 16 July 2019
The Lightbox is a twin 19-storey project, delivering 238 waterside apartments – configured as studio, one, two or three bedrooms – for private sale. It is part of the Peel Group’s massive Media City development at Salford Quays.
Media City is a major news and entertainment hub, reflecting the decentralisation of broadcasting. The overall development also includes academic and commercial space, hotels and apartments.
The Lightbox project was designed by AHR Architects and built by Bouygues.
Sapphire was contracted to produce 380 Glide-On™ Cassette® balcony units for the Lightbox. There are more balconies than apartments because many of the south-facing three-bedroom corner apartments have spectacular L-shaped balconies consisting of two glide-on units, mitre-jointed.
A key objective for Sapphire was to work with ARH Architects to ensure the design vision was protected and retained in the final built solution. To achieve this, and within budget, Sapphire worked closely with the architects and cost consultants.
Collaboration began with Sapphire visiting the architects to gain an understanding of their vision for the project. Sapphire then produced CAD drawings, visuals and material samples to assist in decision making. Before the final decision was made, a team visited another Manchester development where a Sapphire-accredited installer completed 34 Cassette® balcony installations in one day.
This close collaboration mean the developers had a buildable solution for balconies that retained the original design aesthetics and incorporated the Glide-On™ benefits – yet was value-engineered to minimise costs.
The balcony design chosen from the Lightbox is based on a cast-in anchor incorporating thermal breaks. This underpins Sapphire’s promise of rigid, bounce-free balconies with half the deflection of BS EN limits. Stub brackets were used to allow clear passage for mast-climbers – as well as providing mast fixing points without further façade penetration.
The standard 400mm aluminium-framed Glide-On™ Cassette® features 8+8mm thick clear toughened Crystal® structural glass panels laminated together with a ‘Arctic White’ obscure 1.5mm PVB interlayer. Top rails are brushed satin effect anodised aluminium capping.
Decking is Enjura WPC composite, fixed with hidden clips. Soffits are of polyester powder-coated aluminium panels, positively draining to the rear and connecting to hopper and downpipes.
The Glide-On™ Cassette® units were manufactured at Thetford, Norfolk – one of Sapphire’s two UK facilities set up for custom offsite building on an efficient and quality controlled production line. The units were manufactured and stored complete and ready for delivery in line with the site programme.
Significant cost savings were achieved at the Lightbox through use of Sapphire’s innovative roof hoist to lift the balconies into position. The hoist – devised for an earlier contract that Sapphire took over when a competitor ceased trading – allows crane-free installation, so Bouygues was able to strike the tower cranes earlier than expected.
Balconies are efficiently and quickly installed from inside the building. This means installers work under the safest possible conditions and do not need to step on a newly installed balcony until it has been firmly fixed in place.
 600450
600450










Add new comment