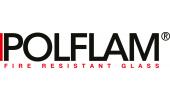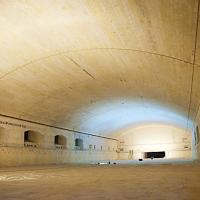
Date: 15 November 2016
Fire protection partitions for fixed windows - WICLINE 75FP F30
In addition to the openable fire protection window F30, WICONA has now also received the approval for fixed partitions WICLINE 75 FP F30.
This system is suitable for external applications and has identical profile views as the already approved fire protection window.
In short, the two elements can also be executed in combination. The permissible height of the fire protection partition is 3000 mm.
For the glazing according to this general building inspection approval, the glass panes of the companies Pilkington Deutschland AG or SCHOTT Technical Glass Solutions can be used.
Thermal insulated smoke protection door - WICSTYLE 77RS
WICONA has now received further approvals for thermal insulated smoke protection doors based on the profile system WICSTYLE 77FP.
These general building inspection certificates apply to the production of single-leaf doors with maximum clearances of 1462 mm x 2990 mm (width x height) and double-leaf doors with maximum clearances of 2943 mm x 2990 mm (width x height), max. sash weight 270 kg.
These are identical system profiles, which can be used in a cost-effective version as smoke protection constructions.
The frame profiles with a narrow viewing width of 33.5 mm from the WICSTYLE 77FP are also available for the WICSTYLE 77RS.
The newly approved smoke protection doors can be built for internal applications with various fillings. A filling thickness of 6 to 52 mm is possible.
The glazing strips and the glazing gaskets - also for center glazing - can be used according to the standard series and the present documents.
There is also a variety of fitting solutions available: integrated and top mounted door closer, aluminum and stainless steel butt hinge, screwed hinge ... and much more.
The use of these doors in external applications can be regulated by agreement in individual cases.
 600450
600450


















Add new comment