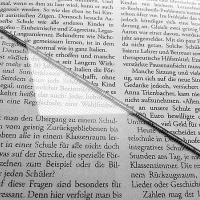Date: 14 October 2011
The first-floor buildings and cabins have long been obsolete and the Mairie de Paris has launched an 18-month metamorphosis to replace them with modern pavilions: bright, eco-friendly and more fitted to the surrounding pillars of the "Iron Lady".
Architects Moatti-Rivière won a competition for the contract and plan transparent buildings round the central void – which will itself be filled with a solid glass floor surrounded by inclined glass safety barriers.
Visitors will be able to walk on the glass up to the barriers and look down on the square 57m below. For those who don't like the idea of walking on "nothing" the floor has been shaped to allow them to look down without walking on the glass.
The new pavilions will include a reception and conference hall, a new restaurant and teaching areas. The work will, for the first time, make the whole first floor open to the disabled.
New building regulations mean the pavilions will have state of the art environmentally-friendly installations including energy-saving LED lamps plus heating and power from four solar panels, vertical wind turbines and hydro-electric sources.
Deputy mayor Anne Hidalgo said: "The Eiffel Tower is the symbol of Paris and of France, and we need to take care of this monument – of this great lady – so that she grows old well."
It is only the third facelift for the 324m tour Eiffel since it was built in 1889 for the Universal Exhibition and the work will be done without closing the tower.








Add new comment