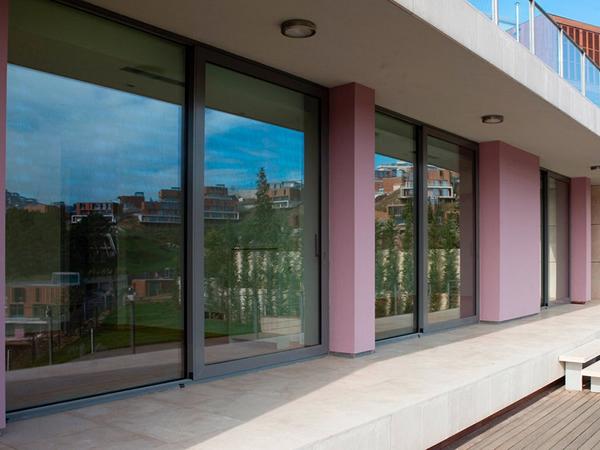
Date: 10 April 2017
Sapa Building System, the international specialist in aluminium windows, doors, sliding systems and conservatories, has released the Confort Smartline, an ultra-sleek sliding door designed for maximum daylight and living comfort.
Thanks to its remarkable energy efficiency, the system has been rewarded with the Minergie certificate, a sustainability label for new and refurbished buildings.
Advanced energy saving
 The Confort Smartline is a thermally broken aluminium sliding system with a lift or a lift/slide vent. Thanks to technical innovation, the system enables considerable energy savings.
The Confort Smartline is a thermally broken aluminium sliding system with a lift or a lift/slide vent. Thanks to technical innovation, the system enables considerable energy savings.
Take, for example, the profiles connected through 50 mm polyamide strips reinforced with glass fibre. These polyamide strips are specially designed to improve thermal values without the need for extra inserts in the profiles.
The bigger cavities between the profiles are insulated with customized PE strips. As a result, the Confort Smartline achieves a high thermal performance level and improved total insulation, leading to lower energy consumption (Uw<1.5W/m²K).
Minergie certification
Strong enough to frame triple-insulated glass, Confort Smartline reaches excellent insulation levels for both new builds and renovation projects.
This optimised thermal performance enables the Confort Smartline to meet the high standards of the Minergie certificate, a sustainability label for new and refurbished buildings that uses energy consumption as its primary quantifiable indicator.
A Minergie building consumes a maximum of 3 litres of fuel for every square meter – which is up to 5 times less than a traditional construction.
Thus, the Confort Smartline with Minergie label answers the needs of environmentally conscious architects, fabricators and builders of passive houses.
Optimum comfort
The system also achieves excellent results in wind, air and water tightness, resulting in a completely draft-free space. Carefree living comfort is further ensured by several technical novelties. The outer frame is designed for installation at floor level, avoiding the discomfort of a raised threshold.
Furthermore, the shape of the vent and frame profiles guarantees efficient water evacuation. And don’t forget the hard-plastic tandem wheels and stainless steel rails, which ensure the smooth closing and opening of the sliding door.
Attractive design, maximum daylight
Without any loss of its effortless handling, Confort Smartline offers expansive glass surfaces combined with an attractive ultra-thin sightline. This again makes it an ideal solution for both new-build houses and renovation.
The central transom features a sightline of just 92 millimetres. Despite its sleek design, the Confort Smartline displays unparalleled weight characteristics.
oth the slide and lift-slide versions can handle a maximum weight of 250 kilogrammes. This high-end bearing capacity permits the use of large glass surfaces, ensuring a maximum of daylight streaming into the building.
Easier to install
The Confort Smartline is a cost-efficient solution not only for the proprietor, but also for the installer. Installation time is reduced considerably by minimising the number of installation steps.
All profiles are prefabricated using specially designed punching tools or machining centres. Drainage holes, vent cut-outs and the holes for the eccentric or pin cleats are therefore very precise, ensuring fast and accurate assembly.
Clear manuals and precise software give the installer the information he requires to proceed swiftly. To top it all off, all standard sun protection and ventilation systems can easily be integrated.
 600450
600450









Add new comment