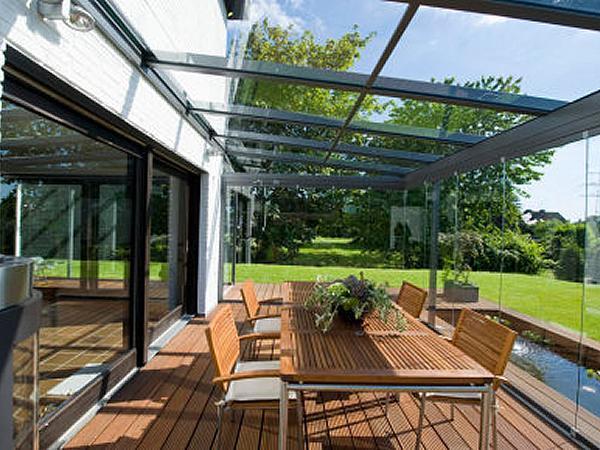Recently, adding a glass canopy to a patio has proven to be a popular way to increase the light and feeling of being outdoors while providing shelter from rain or damaging sunlight.
How Glass Canopies Are Added to a Patio
Glass canopies for patios are usually made from existing timber roof structures with a perspex roof. Generally, the customer wants to change the roof to glass. The amount of work that needs to be done depends entirely on the existing structure.
Another common way that a glass canopy can be installed over a patio is to install an aluminium extrusion, as shown in the image below, to support the glass canopy.

Keep in mind that if there is a large patio area, it’s best to fix a glass canopy directly to a structure rather than to suspend it.
Installation methods for these kinds of installed glass canopies are usually simple. They are primarily subject to the span of the glass between fixing points.
Things to Keep in Mind During Installation
Canopies can be complex structures and are not covered directly under the glazing code. It’s important to ensure in the planning stages that everything is done according to the rules and regulations. A consultation with an engineer to determine the number and size of brackets, fixing methods, and glass types is necessary.
Remember the following during the planning stages and discuss them with your engineer. This way, you can get the kinks out before your glass canopy project gets going too far and a change or fix would be costly.
Guttering
Ensure there is adequate guttering at any low points so that in a heavy downpour, water is drained properly and it is possible to walk under the edges of the canopy without being soaked. One of the major benefits of a glass canopy is that it keeps users dry underneath. Failing to install adequate guttering defeats that purpose.
Overlaps
Make sure the installation has sufficient overlaps so that there are no gaps in the canopy. Protection from the elements above is a positive effect of a canopy. As the sun moves across the sky or wind blows, sunlight, rain and other objects can fall through.
Roof Pitch
Is the existing roof angled to direct water and debris in a certain direction?
How does the existing pitch affect the newly installed glass canopy?
Is it necessary to angle the glass for the same reason?
Consider these questions before installing your canopy so you can plan for the appropriate supports and fasteners.

Maintenance
Consider the kinds of maintenance and upkeep a new canopy might require.
Is there anything in the design that can minimise required maintenance?
Glass Type
Remember that the type of glass used on the canopy is dependent on the performance required.
Is it meant to allow light or provide protection from the sun?
Depending on the purpose of the canopy, you may need to use different kinds of glass, like tinted or clear glass.

Windlift
Any large horizontal surface has a risk of being blown away by wind.
Have you ever seen a trampoline in a windy storm?
Ensure you have adequate downward fixing, especially in a high wind area.










Comments
I called up the guys from Roofing-auckland.com last week, and they fixed gutters for my house in Papakura in a hassle-free manner, it helped me to overcome the seepage issues much easily.
In reply to I called up the guys from… by Colin O.
If you live in areas like Nokomis or North Port, where outdoor living is part of the lifestyle, consider working with local experts who specialize in screen enclosures nokomis or screen enclosures north port. These professionals often handle custom patio enclosures and can integrate your glass canopy seamlessly with existing structures.
Adding a glass canopy to a patio would be a beneficial decision by the homemaker. It ultimately improves the appearance of the home as well as gives a unique design to our home exterior. Glasses are mostly used in different home decoration journey such as; glass doors and windows, and many others. In modern homes, homeowners are starting using glass canopy. Here from this article also we can get some quick review of glass canopies.
In reply to Adding a glass canopy to a… by Kevin Leach
If you already have screen enclosures venice or screen enclosures sarasota, you can design the canopy to complement them for a cohesive outdoor look.
Retractable shade for the patio is present-day contemporary which simple to introduce and uninstall in view of your preferring and prerequisite in the push to completely pick up the absolute best settlement. It will be amazing by having waterproof shelter for the patio with the goal that rain would not aggravate you at everything except rather you could simply have an extremely intriguing environment altogether.
In reply to Retractable shade for the… by Alison Daewon Daewon
If you’re located in Parrish or Bradenton, partnering with specialists in screen enclosures bradenton or screen enclosures parrish ensures your canopy meets regional weather standards and blends beautifully with your existing outdoor space.
nice
In reply to nice by roland swan
Combining a glass canopy with screen enclosures lakewood ranch or screen enclosures ellenton offers the perfect balance of open-air elegance and protection. Whether you’re entertaining guests or relaxing outdoors, a custom-designed glass canopy transforms your patio into a sophisticated, weatherproof retreat.
Glass canopies for patios are typically constructed with a perspex roof from pre-existing timber roof systems.
A glass canopy is a stylish and practical way to enhance your patio area. It provides shade, weather protection, and a sleek, modern aesthetic that increases your home’s value. Whether you’re upgrading your outdoor living space or complementing your credit repair austin and credit repair houston, constructing a glass canopy can transform your patio into a year-round retreat.