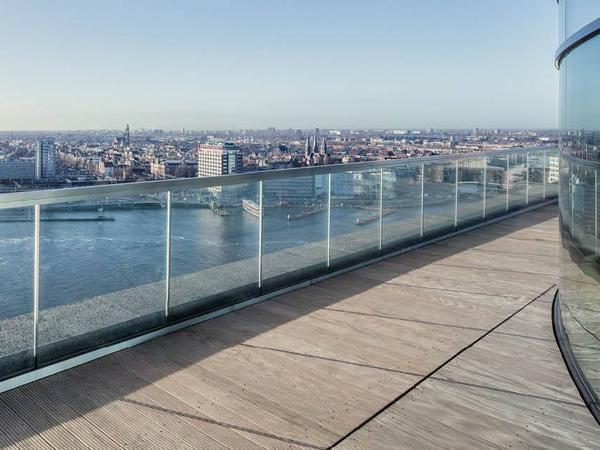
Date: 24 February 2017
Amsterdam, the flourishing capital of the Netherlands, is renowned for its smart solutions and livability. In fact, on 8 April 2016, the European Commission awarded it the title of 2016 European Capital of Innovation ("iCapital") in recognition of the city’s highly original take on four areas of urban life: governance, economics, social inclusion, and quality of life.
The renovation of the A’DAM Tower, formerly known as Toren Overhoeks or the Shell Tower, is a perfect example of this visionary approach. A well-known landmark, the building rises to almost 100 meters, offering spectacular views over the whole city. Its transformation involved adding a glass balcony balustrade around the rooftop terrace.
About the project
The average height of a building in Amsterdam is just 30 metres, so the 22-storey A’DAM Tower soars above the surrounding cityscape. The original structure was designed by architect Arthur Staal in response to a commission by Royal Dutch Shell, and was home to the company from 1971 until 2009.
After a renovation lasting several years, the A’DAM Tower was reopened in May 2016. It has been transformed into a multifunctional tower that features offices, cafés, a hotel, a rotating restaurant and an observation deck where thrill seekers can swing back and forth over the edge of the tower with a 100-metre drop below their feet.
During the tender process, Q-railing discussed its Easy Glass Max system with architect OeverZaaijer Architecture (OZ). A high-grade glass balcony railing solution that can cope with line loads in excess of 5 kN/m, it offers modern looks and maximum transparency.
The OZ team were immediately convinced that Easy Glass Max was a perfect fit for the rooftop terrace of the A’DAM Tower. In total, around 110 metres of railing were installed.
Q-railing supported the architect, the contractor and the installer, Van Pommeren Las en Montagebedrijf, throughout the whole process.
 600450
600450














Add new comment