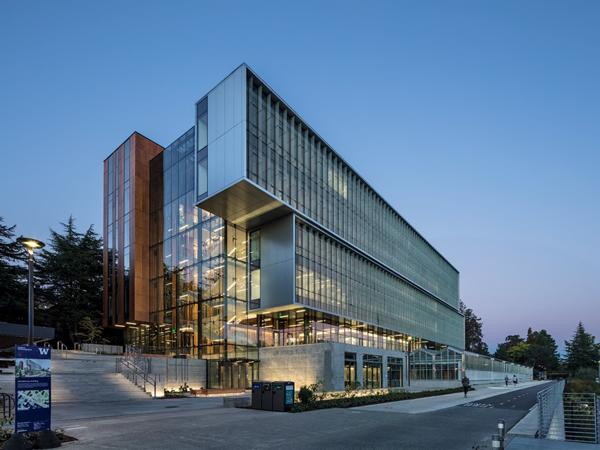
Date: 13 July 2021
The University of Washington Life Sciences Building, recently named one of the top green building projects of 2021 by the American Institute of Architects’ Committee on the Environment (AIA-COTE), features building integrated photovoltaic (BIPV) windows and a highly transparent glass façade fabricated with Solarban® 72 Starphire® glass.
Devin Kleiner, AIA, LEED AP BD+C, senior project architect, associate principal, for the Seattle office of Perkins+Will, said the Vitro Glass products were integral to achieving the aesthetic and performance demands of the project, which achieved a brilliant glass-walled look that belies its deceptively narrow 48.2% window-to-wall ratio (WWR).
“Solarban® 72 Starphire® was selected because of its thermal performance, neutral glass color and clear low-iron glass, which made the interior feel even more inviting when seen from campus,” he explained.
This last point was key, as the University wanted the new 12,400-square-foot, 7-story building to be more than just a laboratory and classrooms. The school also desired an appealing venue that would welcome the thousands of students who walk across the campus each day or jog along the 27-mile SeaBurke-Gilman trail, which runs past the building and its adjacent greenhouse.
“The transparency of the glass was important to achieving these objectives while still meeting the 57% energy reduction target needed to help achieve LEED Gold certification,” Kleiner added.
As a triple-silver-coated, low-e glass on a premium low-iron glass substrate, Solarban® 72 Starphire® glass has a solar heat gain coefficient (SHGC) of 0.28, delivers visible light transmittance (VLT) of 64% and offers U-values of 0.26 in the summer and 0.28 in the winter. The building also is 2030 Challenge Compliant, which means that the design, materials and products were selected to achieve a significant reduction in fossil fuel use.
The atrium features extra-large, 5-foot-wide by 14-feet-high panels of Solarban® 72 Starphire® glass suspended in a point-supported glass system made by Novum Structures. Reinforced by cables in lieu of frames, the all-glass façade treats occupants to scenic campus views. It also allows passersby to see into the lobby’s open staircase and large landings where students, faculty and researchers spontaneously interact.
On the southwest façade, tall 11-foot-high windows bring daylight deep into the floorplate where the open labs sit behind the offices, and breakrooms on the perimeter give occupants beautiful views of the Olympic Mountains.
The same openings incorporate photovoltaic (PV) fins manufactured by Onyx Solar, which generate enough power to meet the facility’s electrical lighting needs. “The thin film solar technology is laminated between two panes of glass and has electrical wiring that is integrated into the curtainwall design,” Kleiner explains.
Completing the glass, wood veneer, metal and fiber cement façade is a cantilevered box on the southwest corner. “Here, the glass was important so the reflection of the sky and clouds would be seen as the volume projects out past the rest of the building,” he says.
To fine-tune the WWR and thermal performance. Perkins+Will performed advanced energy modeling and computed the solar heat gain for each orientation and the specific uses of each interior space. This validated the decision to design an all-glass wall for the northwest elevation, which is further shaded by an adjacent building, as the openness of that space enabled it to tolerate greater temperature variances. This contrasts with the office spaces on the southeast elevation, which required more climate control and the use of smaller windows.
For more information about Solarban® 72 Starphire® glass and the rest of Vitro Glass’s full line of architectural glasses, visit www.vitroglazings.com or call 1-855-VTRO-GLS (887-6457).
 600450
600450


























Add new comment