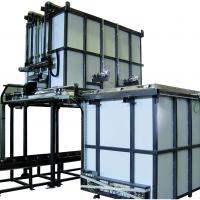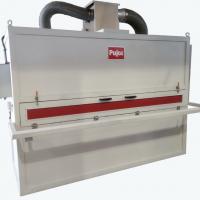Date: 20 August 2010
Located at the Riverside campus of University of Minnesota Medical Center (UMMC), Wausau Windows and Wall Systems‘ psychiatric windows were selected to maintain patient safety, promote wellness and maintain a similar visual profile, while updating the building’s energy efficiency.
UMMC Fairview Behavioral Services’ facility renovation was designed by BWBR Architects of St. Paul, Minn. “Privacy, security, aesthetics” were the three key considerations in selecting the window manufacturer.
“BWBR helped the owner adapt their existing Behavioral Care space from a dated and inefficient unit to contemporary model for behavioral care,” explains Rick Dahl, AIA, principal at BWBR. “Staff observation sight lines were improved, group meeting spaces were enhanced, and the general layout and finishes de-stigmatized the space for the patient and staff’s benefit.
“The details make the difference,” Dahl continues. As an example he notes “how the integrated security glazing is much more patient-friendly than the previous — scratched and hazy — polycarbonate security panels, which had been visibly screwed onto the former window frames. The goal is to make the security measures seem to disappear and result is a much more dignified environment for the patients. Additionally, the new windows allow patients and staff to enjoy the spectacular Mississippi River and University of Minnesota views, while removing the worry of damage to the windows or injury to the patient due to abusive behaviors.”
The windows selected for UMMC Fairview Behavioral Services are operable and have 5/8-inch, between-glass, alabaster-colored blinds. This helps minimize maintenance, as well as reduce the potential dangers of exposed cords and slats, while helping managing privacy and light. For safety, concealed hinges and tamper-resistant locks secure the opening during normal operating conditions. In the event of an emergency, the operable windows allow rescue personnel to enter the building or to open a series of units for rapid fresh air circulation.
Wausau configured the units with three lites per bay to resemble the previous look of the medical facility. The 8-x4-foot units were factory-fabricated and factory-glazed to control quality, ensuring the intended performance and streamlining installation, according to Craig Hall of W.L. Hall Company, the project’s glazing contractor.
During the window renovation and installation, patients occupied the building, but were relocated to secured areas during the window replacement process. The glazing contracting team worked closely with the building team and medical staff to minimize disruptions.
As general contractor, RJM Construction’s scope of work included the complete tear-out of existing space and subsequent reconstruction into a short-stay surgery center. Renovated in six phases throughout 24 months, the last in-patient phase was completed early in the summer of 2010.
In total, W.L. Hall will install 157 total units of Wausau’s 3250-DT Series. Each is security-glazed with laminated glass and a low-E coating for energy efficiency and impact resistance. If a patient strikes or throws an object against the window, energy must be transferred sequentially through hardware, window substrates, anchorage and frames.
Testing is recommended to validate security of the total window system in mental health care facilities and areas. Such tests are conducted using 100- to 200-pound shot-filled bags (approximating the density and deformation characteristics of the human body), dropped from various heights. The design employed at Fairview Behavioral Services has been in successful use for more than 20 years, on scores of institutions nationwide.
Depending on the level of supervision provided, as well as furnishings and equipment in the patient spaces, other design criteria might apply. Seldom will standard windows fitted with safety glass or polycarbonate prove sufficient. Codes and standards vary widely with jurisdiction, and further consultation with hospital staff is recommended.
Wausau’s psychiatric grade windows invite natural light into every room. Even during Minnesota’s freezing winter months, the units’ low-e glass, dual glazing and low-conductance thermal barrier keep patients comfortable in their rooms. These windows meet the industry’s most stringent testing for wind loads; air infiltration, water and condensation resistance; and thermal performance. The windows’ aluminum framing was finished by Linetec in dark bronze anodize with matching metal trim and panning to complete the clean look of the renovated building.
“While patient safety remains a primary consideration in psychiatric applications, many health care facilities are seeking to create a more home-like and healing atmosphere with natural light and unrestricted views to the outside,” says Lisa May, Wausau’s health care market manager. “UMMC Fairview Behavioral Services provides a nice example of thoughtfully renovating spaces to promote wellbeing and well-designed facilities.”
To learn more about Wausau’s psychiatric windows and its other products for health care facilities please contact Lisa May at healthcare@wausauwindow.com, call 877-678-2983, or visit www.wausauwindow.com.
**
Behavioral Health Center, University of Minnesota Medical Center, Fairview Riverside Campus
2450 Riverside Ave., Minneapolis
* Owner: Fairview Health Services; Minneapolis
* Architect: BWBR Architects, Inc.; St. Paul, Minn.
* General contractor: RJM Construction; headquarters in St. Louis Park, Minn.
* Glazing contractor: W.L. Hall Company; Hopkins, Minn.
* Glazing systems – manufacturer: Wausau Window and Wall Systems; Wausau, Wis.; 3250DT Series psychiatric window units
* Glazing systems – finisher: Linetec, Wausau, Wis.; dark bronze anodize
###

















Add new comment