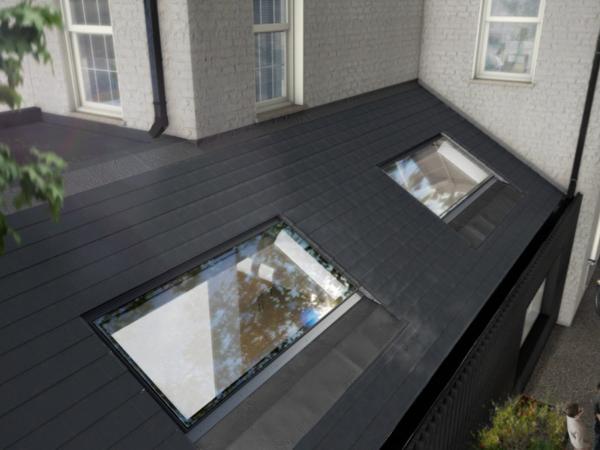We all have a predilection to well lit, inviting spaces, so increasing the use of glazing products in the built environment is almost always an efficient way of improving an internal space.
But what is the difference between these glazing products: is a skylight different to a rooflight, or a rooflight different to a roof window?
Skylight, rooflight or roof window?
The term ‘skylight’ is used by manufacturers for a variety of different products, ranging from small scale domestic units installed on traditional pitched roofs to larger bespoke glazed units designed to be installed on flat roofs or terraces.
It’s a generic term that can cause confusion among consumers as the products it refers to can differ quite drastically in terms of scale, function and application.
In some cases, the use of the term skylight is actually completely inaccurate as far as the Building Regulations are concerned, where more appropriate terms should be used that are recognised in British Standards.
Rooflight is another generic term that can mean different things, but generally speaking it will refer to a unit installed on a flat roof, or where installed on a pitched roof it is likely to be fitted ‘out of plane’ with the level of the tiling.
Rooflights are commonly installed using an upstand or kerb system to support the actual product and act as a surface for any weathering to be fixed to; on flat roof systems the upstand will provide enough height to ensure that the rooflight remains watertight.
The rooflight quite often has to be installed at a certain height to maintain any guarantees supplied by suppliers of weatherproofing systems.
Roof windows are covered under BS EN 14351-1:2010 which stipulates that they must be installed in the same orientation and ‘in plane’ with the surrounding roof, typically at a minimum 15 degree pitch and weathered into the roof using a skirt or flashing. They are generally only available in standardised, smaller sizes compared to rooflights.
Roof windows must be CE marked before they can be sold and manufacturers are expected to provide a declaration of performance (DOP) to advise specifiers how the unit performs under test conditions.
Typically this will cover things such as tests to simulate prolonged and heavy rainfall, how the roof window withstands increased air pressure, glass deflection and monitoring any air leakage to ensure the product does not create drafts or allow in damp.
Advantages and disadvantages
Roof windows are very popular and widely used having been adopted by all major national house builders. They are robust, reliable and offer value for money. The advantage of standardised sizes and specifications means that they are usually available to buy ‘off the shelf’.
However, the disadvantage of this is their flexibility – particularly when it comes to scale. If you’re looking for larger sections of glazing on your roof then roof windows presently only offer a limited amount of scope.
Internally too, roof windows will usually have some visible framework which adds visual clutter to the view through the glass. Externally though, on pitched roofs they are designed to sit flush with the plane of the roof and offer aesthetically pleasing clean lines, which rooflights can struggle to match.
Rooflights (or skylights) tend to be offered in a much wider range of shapes, sizes, specification and function. You may want to open up your entire roof with glass that retracts, or be able to safely walk on the glass if installed in a terrace. Need access to that terrace? Hinged access or box rooflights can provide a suitable means of egress.
The scope with rooflights is much broader but this will tend to mean that your unit is built to order with a lead time of several weeks. Comparatively speaking they also tend to be more expensive than roof windows due to their bespoke nature.
Rooflight manufacturers are now also responding to client demands for the flexibility and scale of a rooflight, but with a low external profile that can be installed flush with roof tiling lines in the same way that a roof window can.
Building inhabitants are used to frameless internal views with flat roof rooflights and they want the same finish in projects with pitched roofs.
This means that there is now some crossover with rooflight manufacturers developing larger, more bespoke roof windows.
The example shown here is the Pitchglaze roof window from Glazing Vision. Manufactured using similar techniques to our rooflight range, utilising a Qualicoat approved powder coated frame and structurally bonded glass, this fixed roof window is designed to be fitted so that it sits in plane with the pitch of the roof.
Unlike traditional roof windows, the unit is currently available in sizes of up to 3m2 so you have the scale of a rooflight and the profile of a roof window, with the additional benefit of frameless sky only internal views.













Comments
Skylight, roof light, and roof windows are the beneficial way for good ventilation for our house. Most probably it also helps to improve the air condition, light condition, and ventilation of the house. But, we never understand the difference in between these three, so we need to take the help of different sources to understand the importance of these three systems. I have roof window in my new home and get proper ventilation and light passing. Windows and doors are the special attraction of the house and we should take very good care of them.
On point. Love that you discussed about the difference/s of the two. There are cases where in home owners wanted skylight but ends up saying roof window. Which has a pretty big difference, as the article said, the scope with be pretty small.
- Darthen (https://www.builderswellingtonnz.kiwi/commercial-construction-company/)